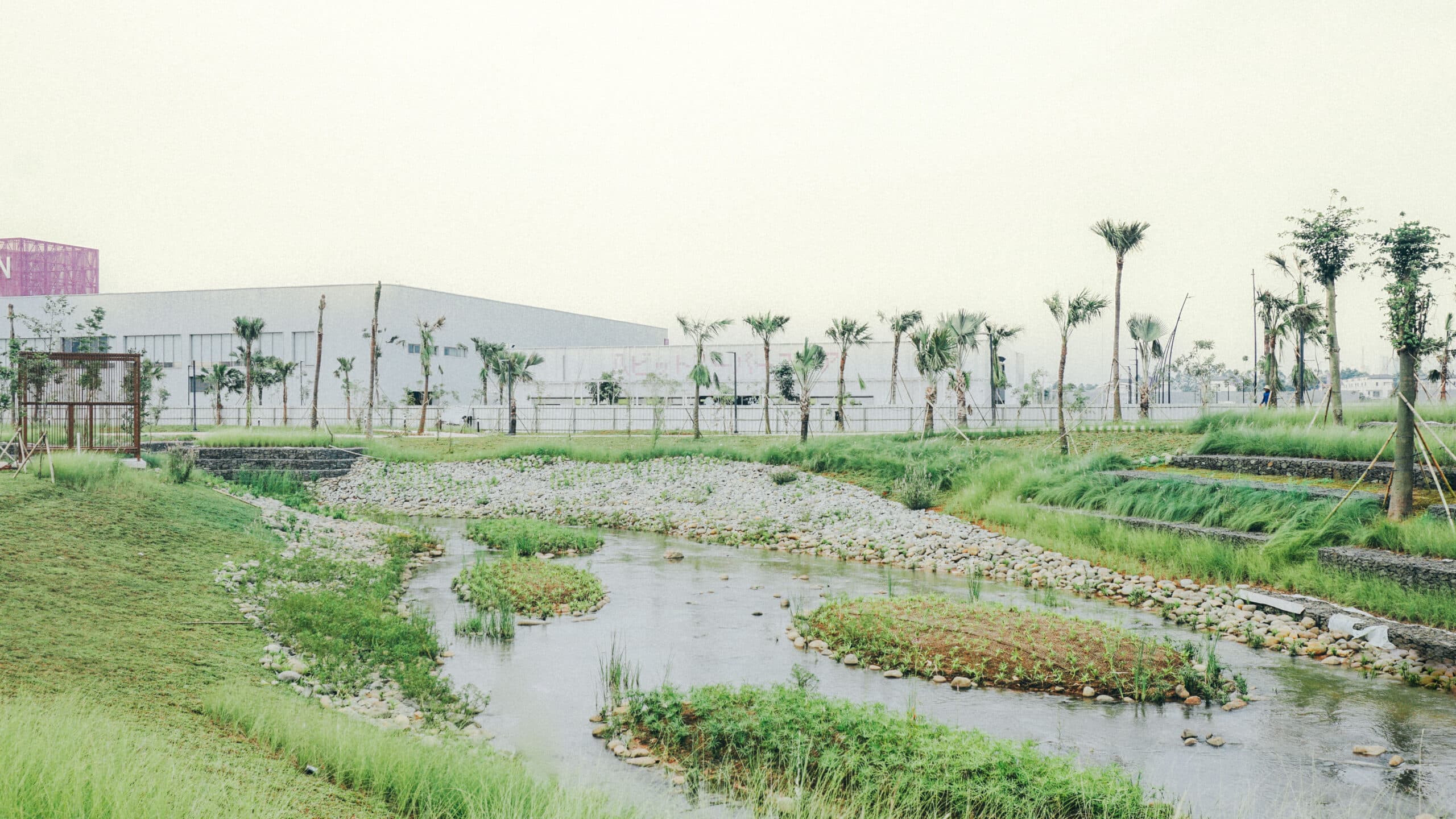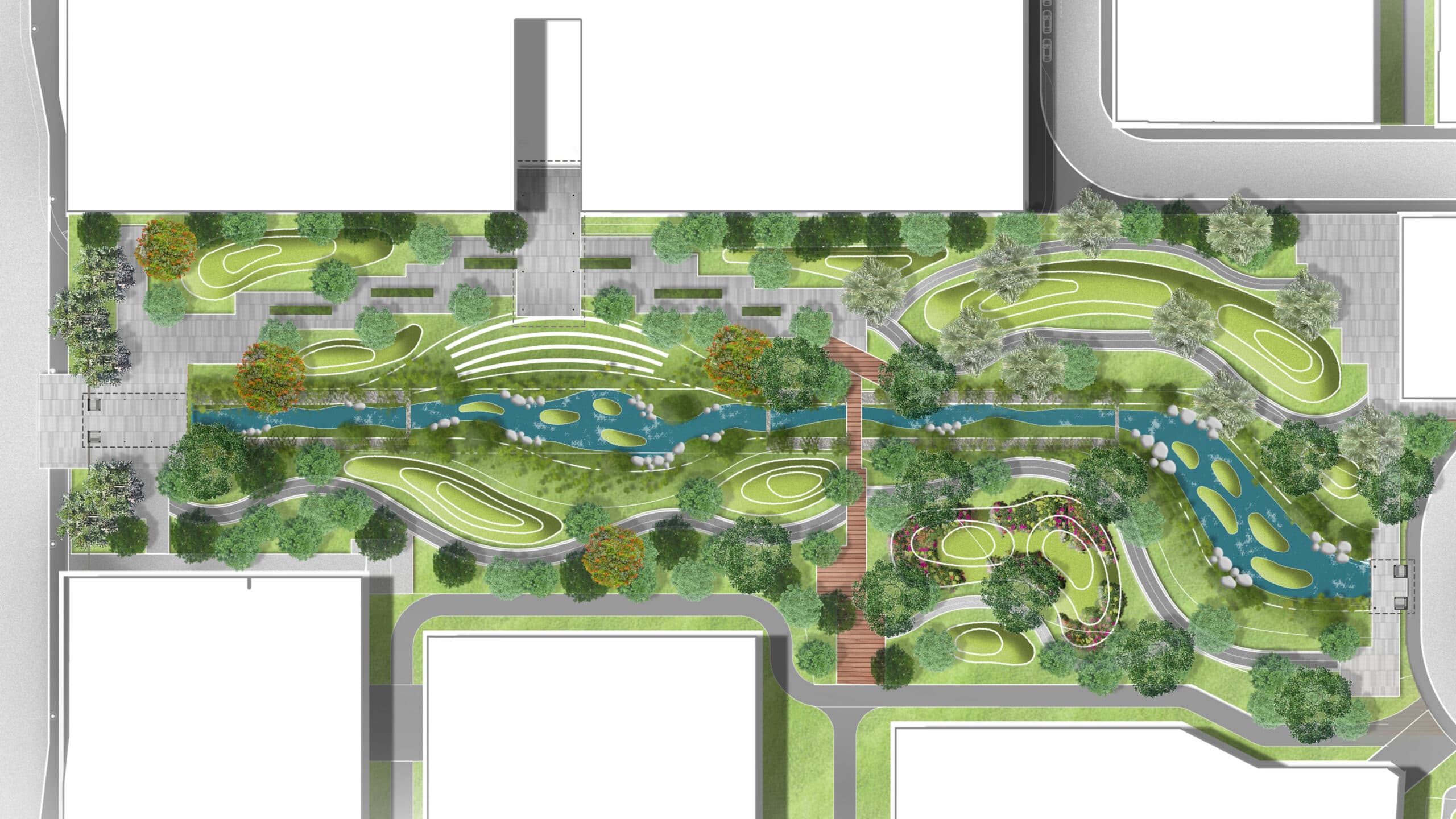
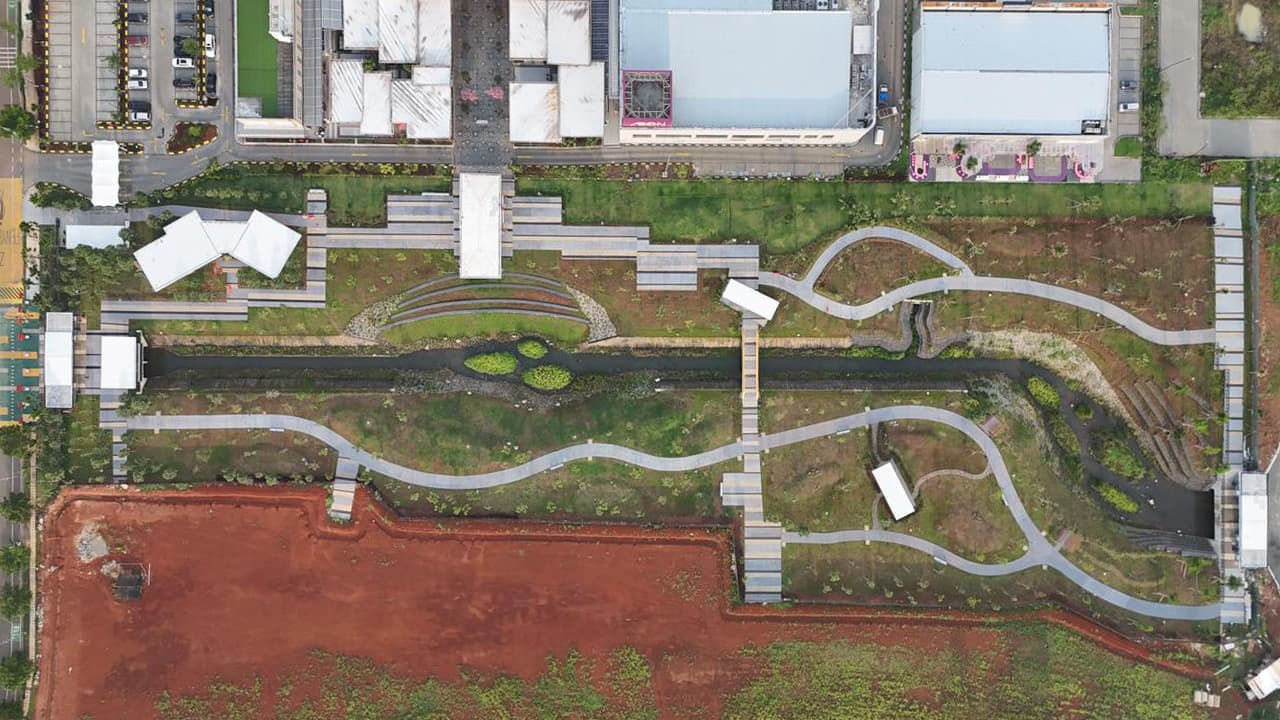
From plan to ground, Zone A landscape and waterway merge seamlessly, shaped by thoughtful on-site
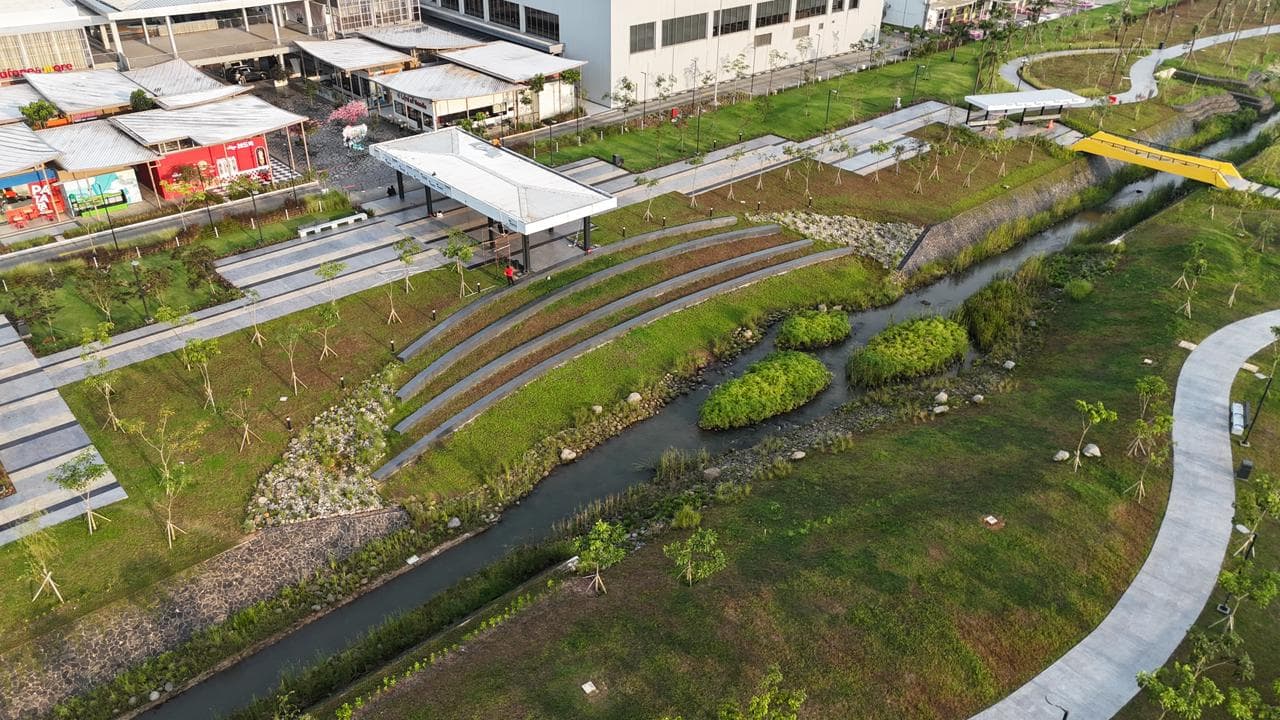
BSD Green Pathway transforms a 12-hectare engineered canal in BSD City into an ecological green spine. Guided by water-sensitive design, it introduces wetlands, soft edges, and civic zones that reconnect neighborhoods, enhance biodiversity, and create a resilient public realm where infrastructure performs as both stormwater system and daily landscape.
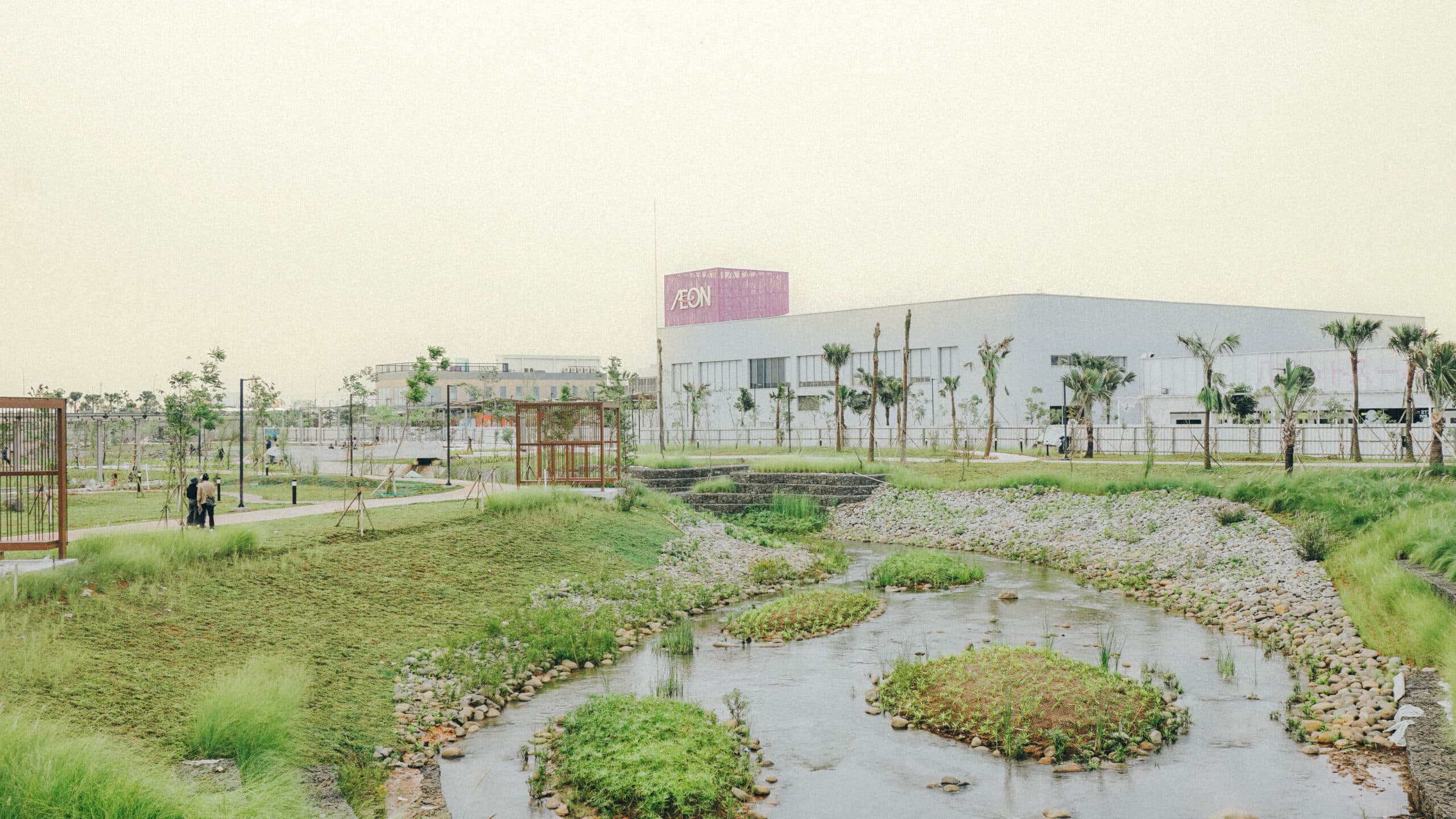
Once designed only for drainage, it is reimagined as an ecological corridor and civic landscape, connecting neighborhoods and commercial districts. The vision is to shift from hard infrastructure toward a resilient public realm shaped by water and biodiversity.


From plan to ground, Zone A landscape and waterway merge seamlessly, shaped by thoughtful on-site
The canal’s rigid engineering created functional drainage but little ecological or social value. Hard concrete edges restricted biodiversity and limited access for residents. Water quality, affected by upstream flows, posed additional constraints on planting and habitat potential. The challenge was to maintain hydraulic efficiency while reconfiguring the waterway into a more porous, adaptive system that could host public life, ecological renewal, and flood resilience simultaneously.
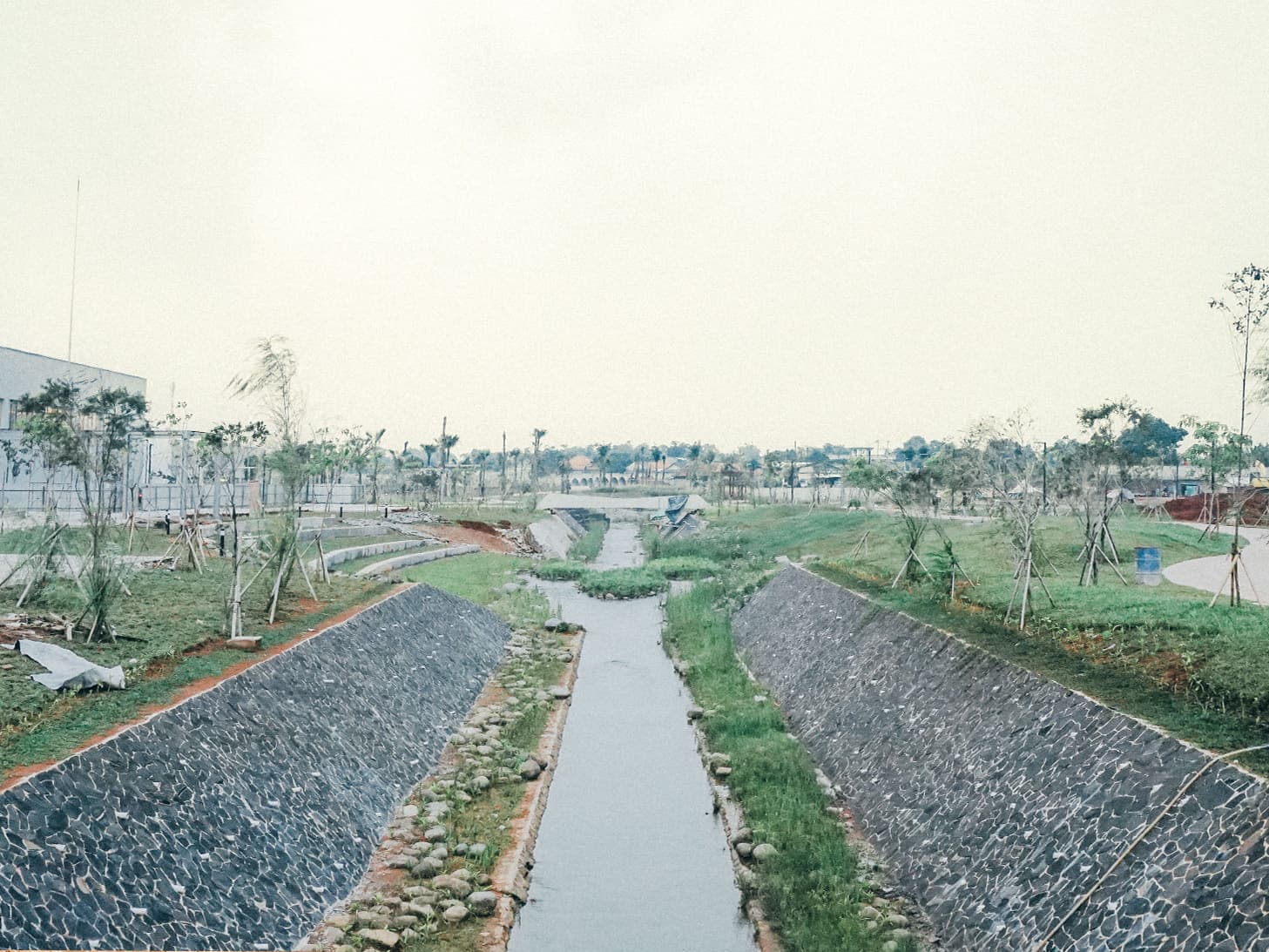
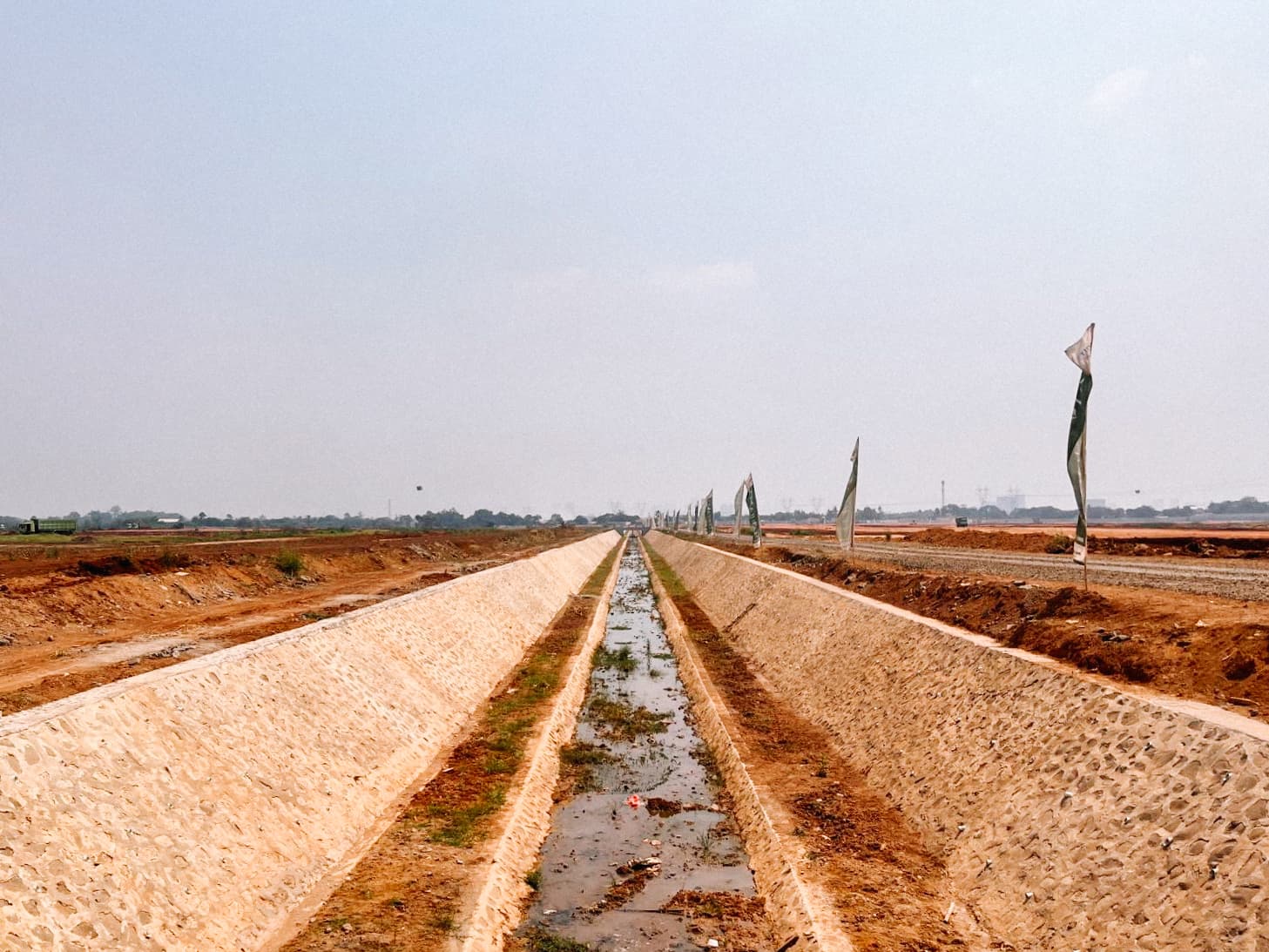
Straight, constructed canal with fixed geometry turned into dynamic waterway with wetlands.
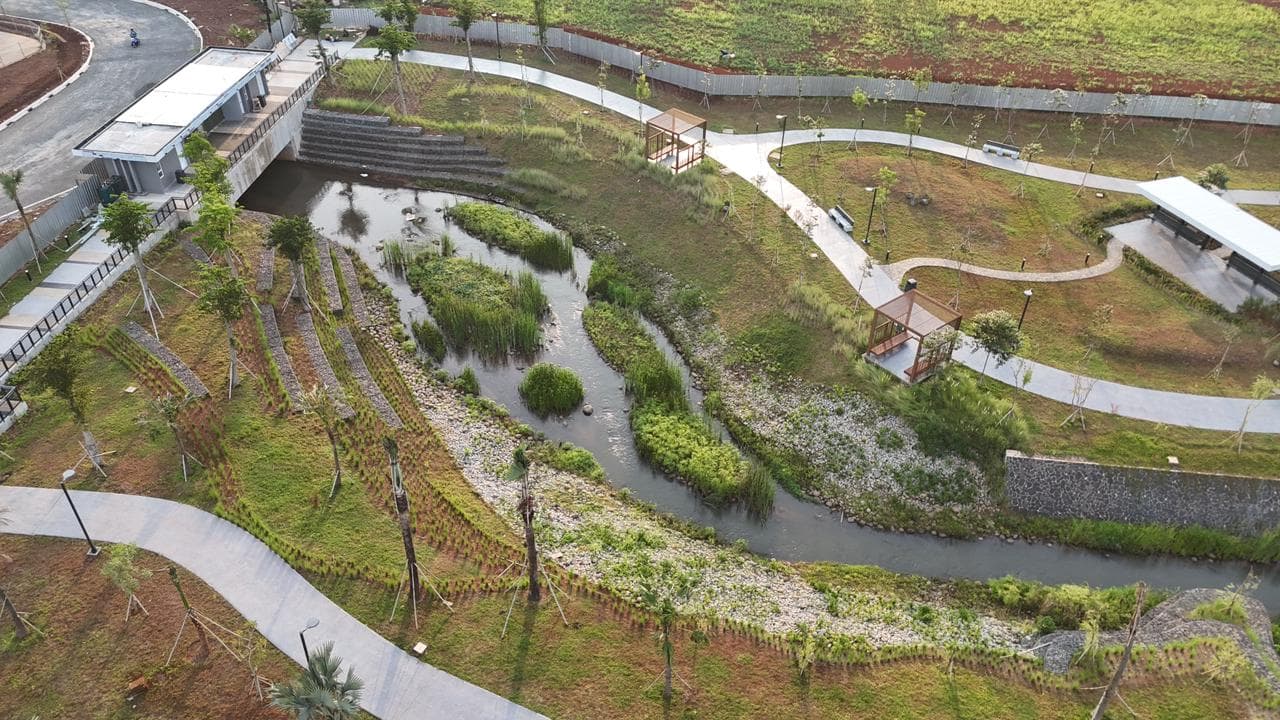
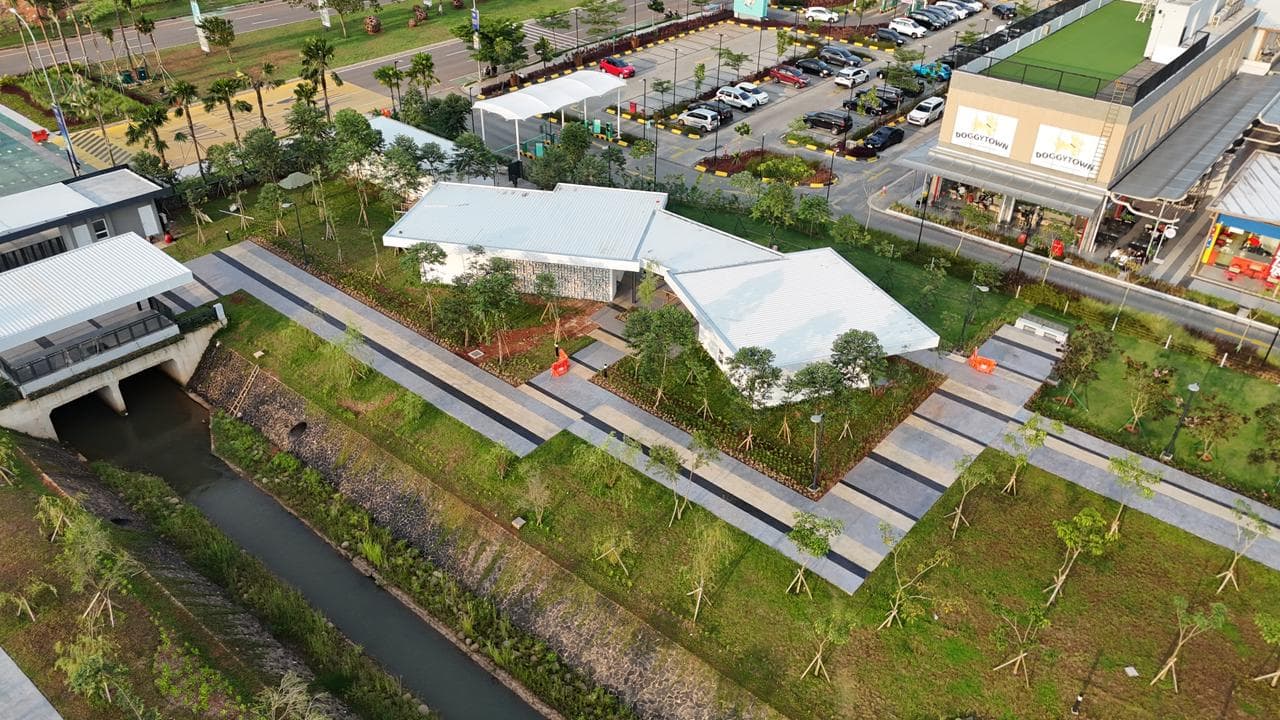
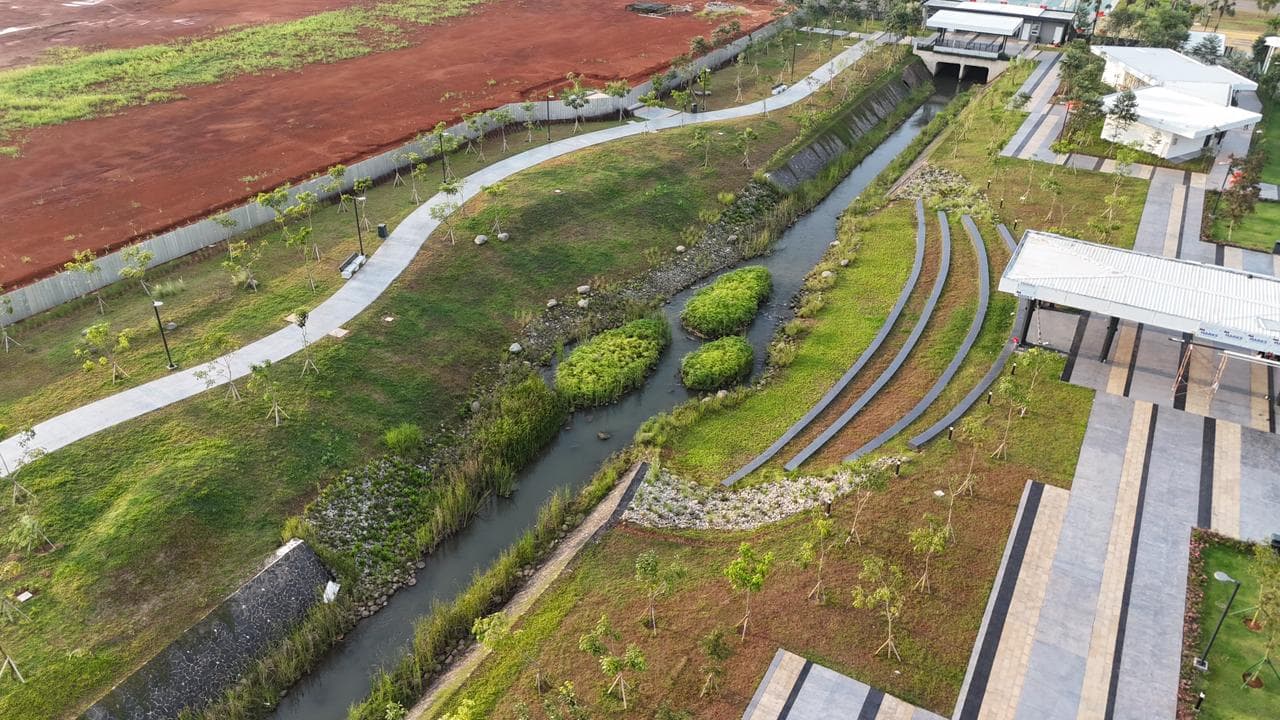
Rather than treating the canal as a hidden utility, the design embraces it as the spine of a new linear park. Guided by water-sensitive design, the plan introduces riparian buffers, wetlands, and soft planting edges to filter flows and expand habitat. Four key zones anchor the corridor with distinct identities and functions. Pathways, decks, and shaded gathering spaces invite people to engage with the water, while layered planting ensures resilience across seasonal changes.
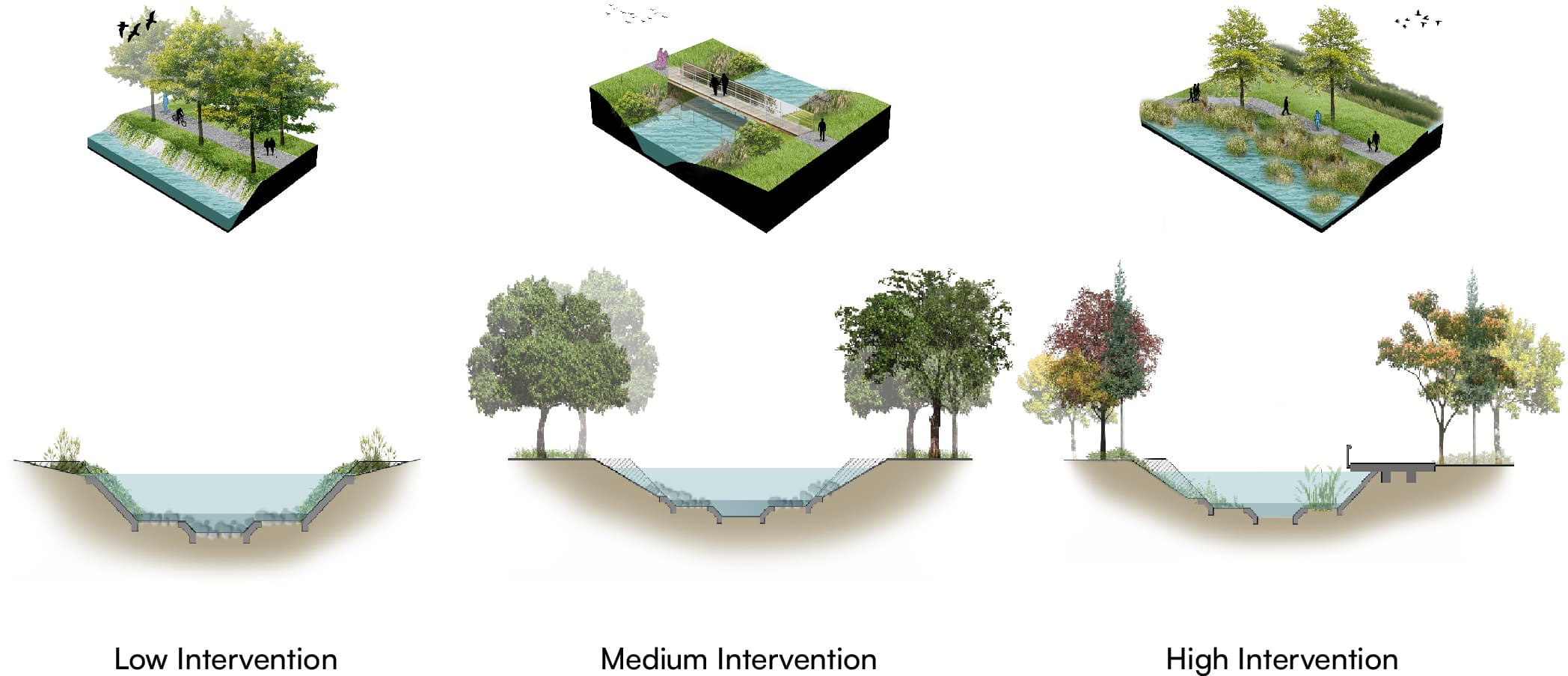
Interventions are staged at different intensities. From minimal enhancements to full ecological restructuring. Making the design flexible to budget, phasing, and technical demands. Together, these moves turn a utilitarian canal into a civic landscape that performs as both stormwater infrastructure and a daily public space.
