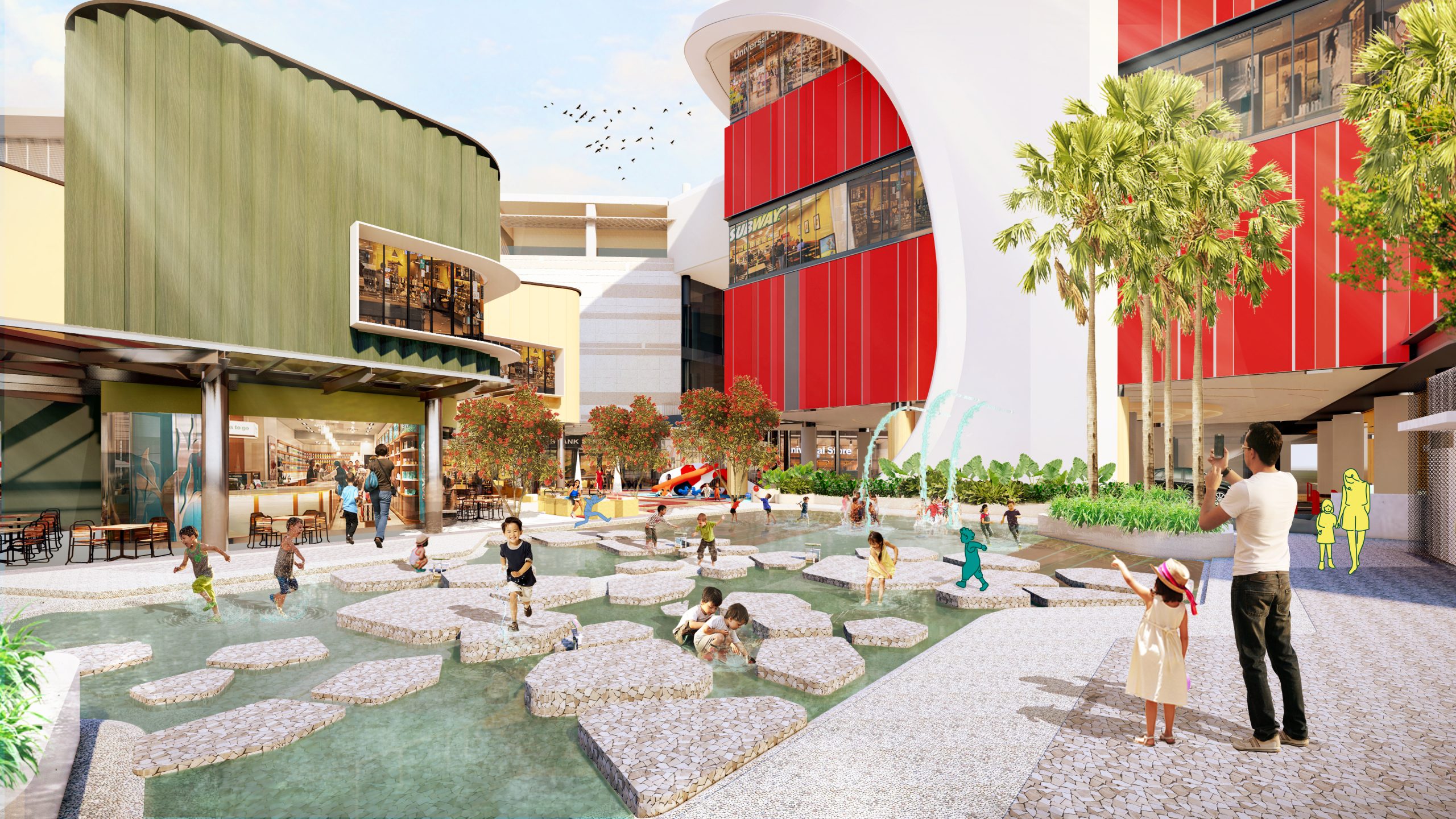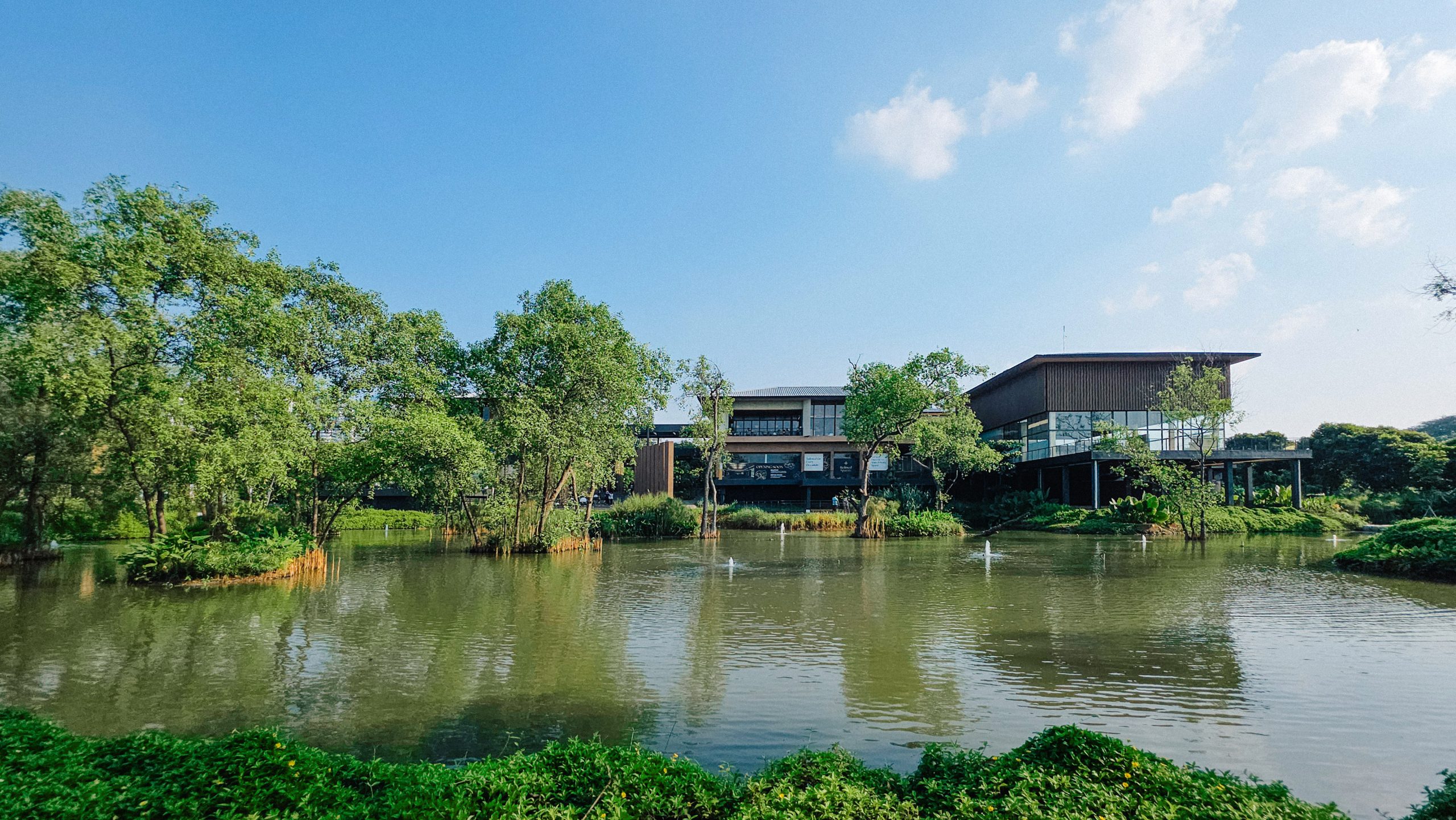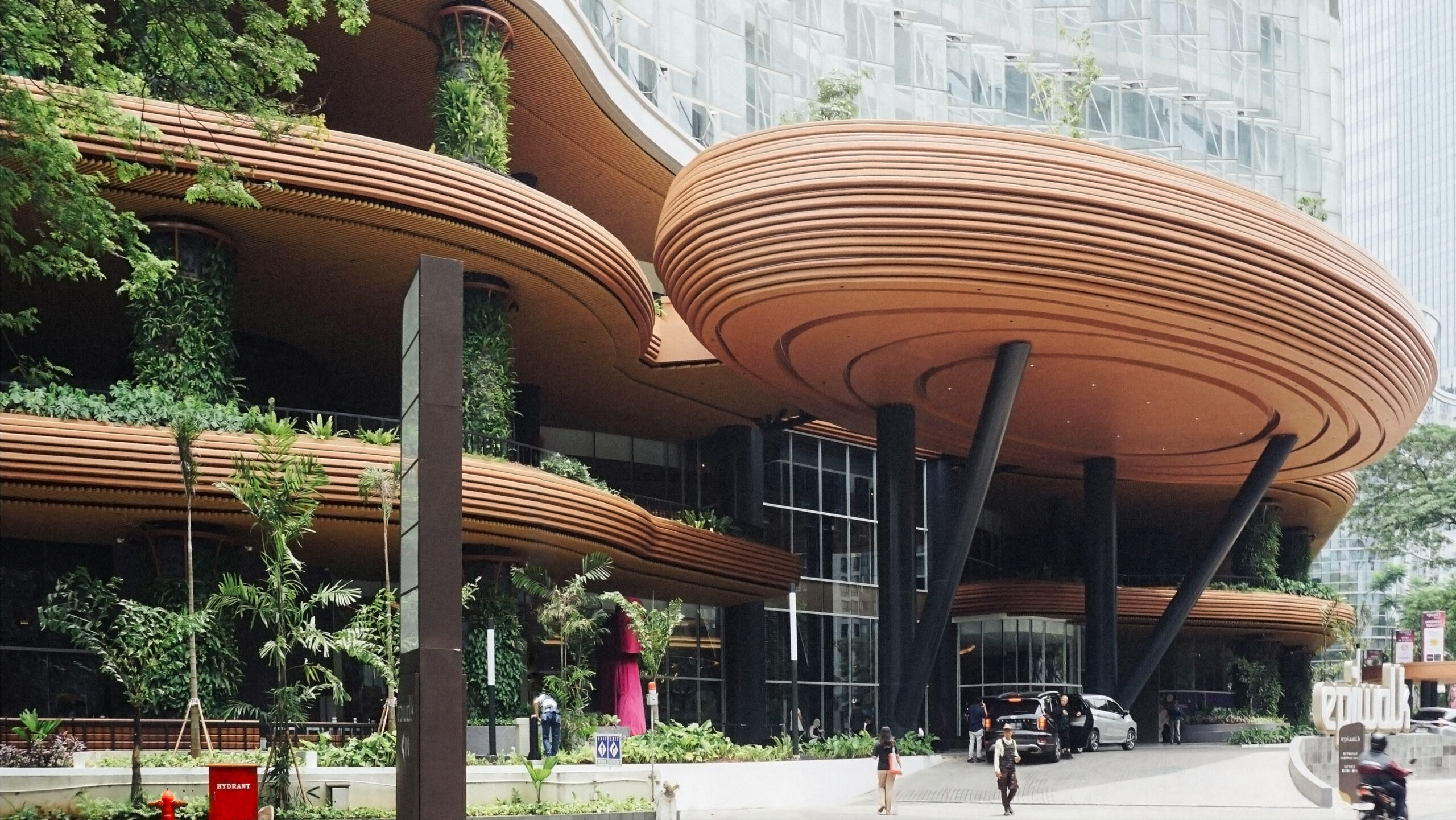BSD Wander Alley transforms a transit hub into a walkable urban district. Anchored by the “Interloop” green spine, the masterplan weaves five clusters of commerce, culture, and community. Shaded paths, resilient landscapes, and cohesive design create a district where mobility, ecology, and everyday life converge seamlessly.
At the intersection of Intermoda BSD City’s transit networks, Wander Alley between commuter rail, bus terminal, commercial zones, and Atma Jaya University
Its location makes it a daily convergence point for commuters and residents alike. The vision is to transform this infrastructure-dominated site into a walkable, socially active, and ecologically responsive urban district.
Evolving from a transit node into a mixed-use district brings complex spatial demands
The site’s large scale and fragmented circulation networks limit clarity and cohesion. Arrival from Cisauk Skybridge is disrupted by conflicting traffic and weak pedestrian flow, while sparse greenery reduces comfort in the public realm. Balancing dense architectural massing with shaded walkability, cohesive identity, and climate responsiveness emerged as the central design challenge. Requiring a framework that could connect diverse programs while addressing human scale and ecological performance.
Phase 1 sets the foundation with modest, human-scaled retail edges and a continuous canopy that unifies the frontage. Guidelines regulate façade rhythm, signage, and corner articulation to maintain cohesion, while planting layers and bioswales manage runoff and enhance microclimate. Across clusters, open plazas, alleys, and canal-side landscapes create varied experiences, from markets to creative courtyards. Together, the Interloop weaves architecture and landscape into a performative urban fabric beyond district. Its a place where mobility, ecology, and community converge.













