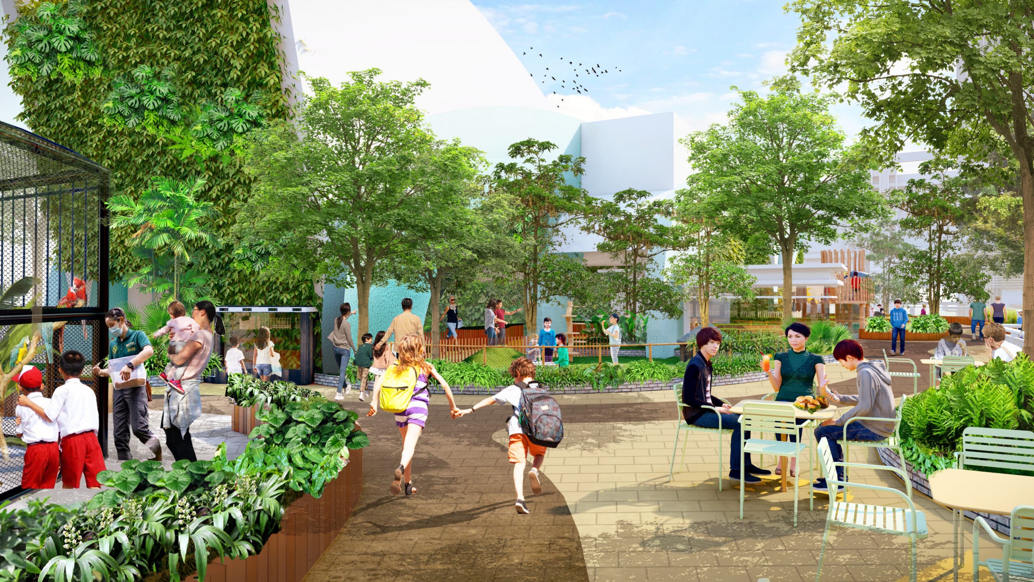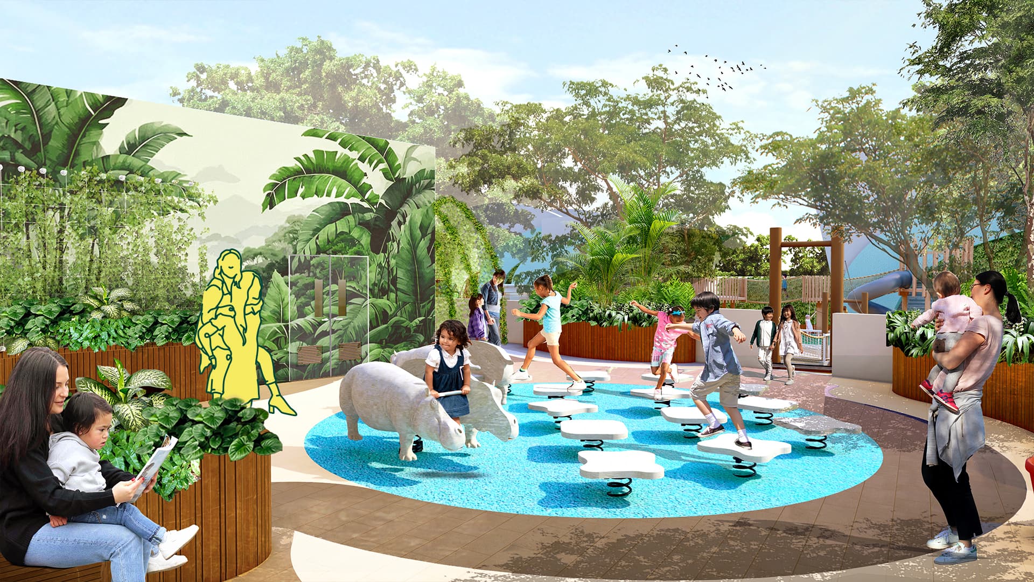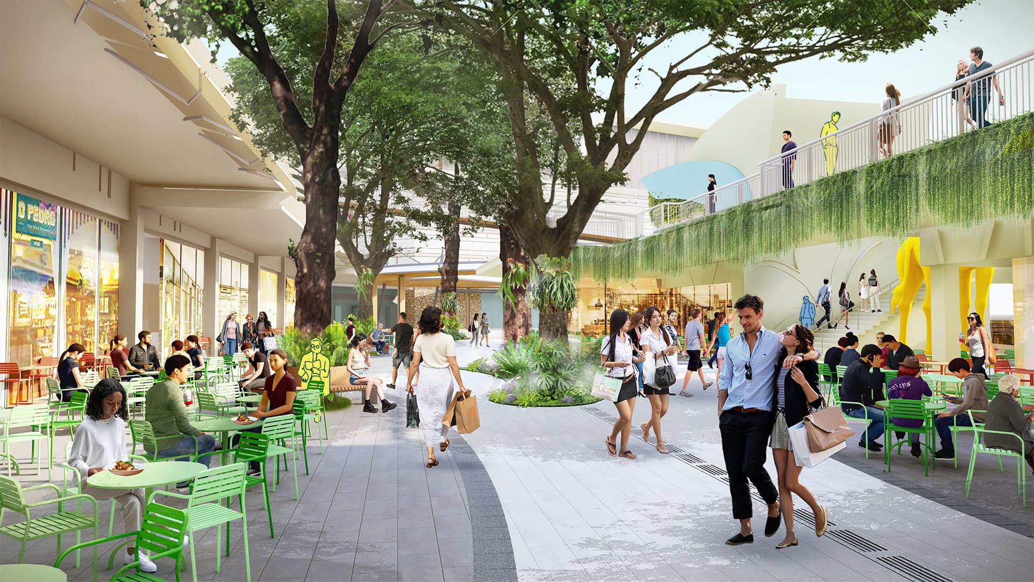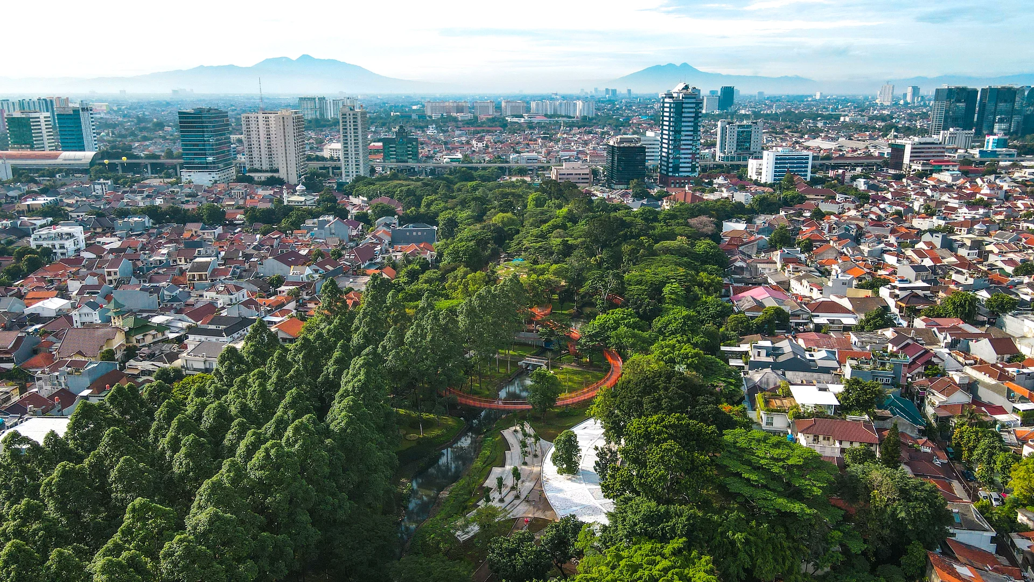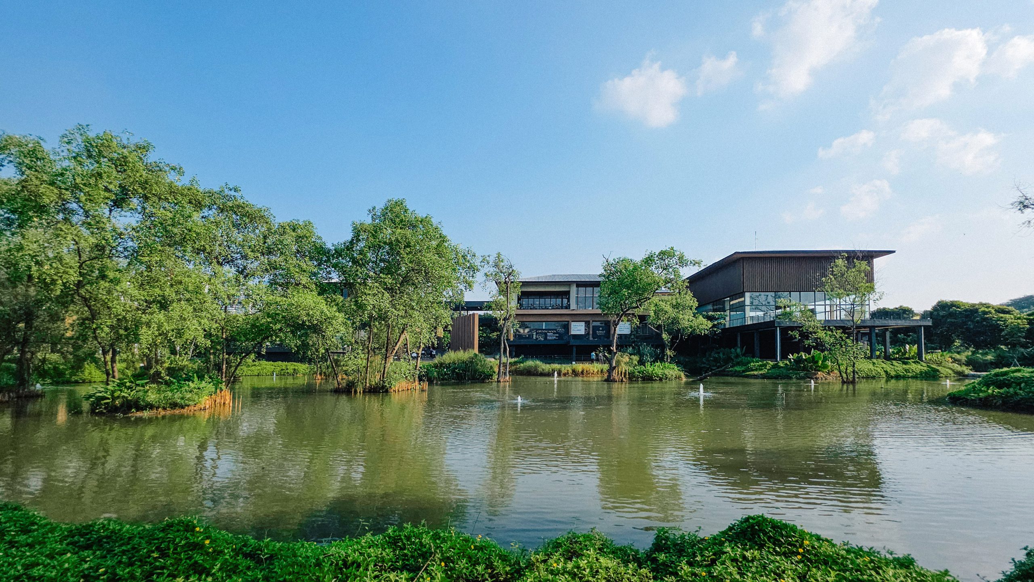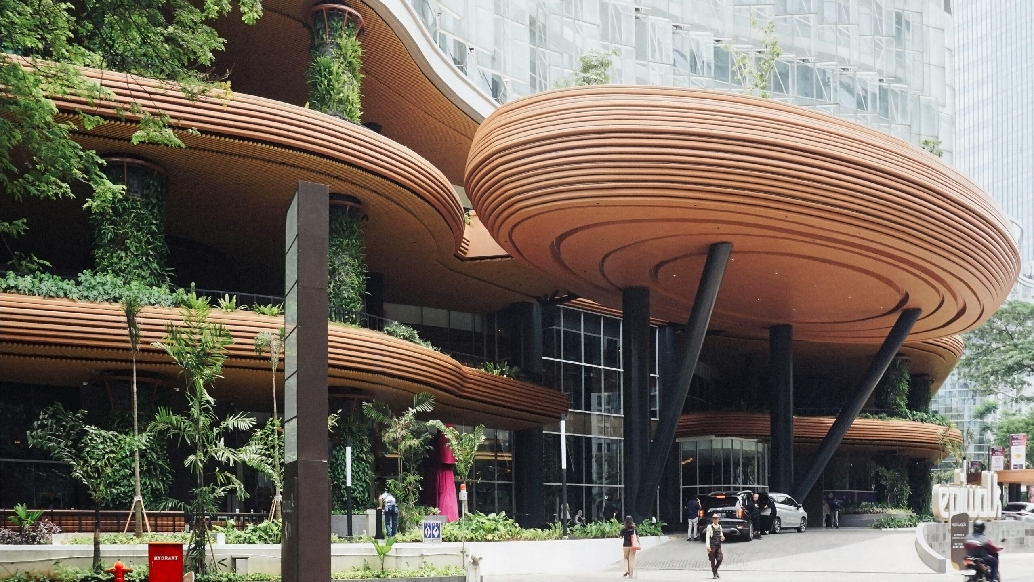Summarecon Mall Bekasi 1 Rejuvenation is retrofitted with a landscape-first edge. Shaded paths and bioswales weave together plazas and play zones, redefining the mall as civic ground. Both ground level and rooftop level were enhanced, turning hardscape into ecological infrastructure, making retail frontage both resilient and socially vibrant.
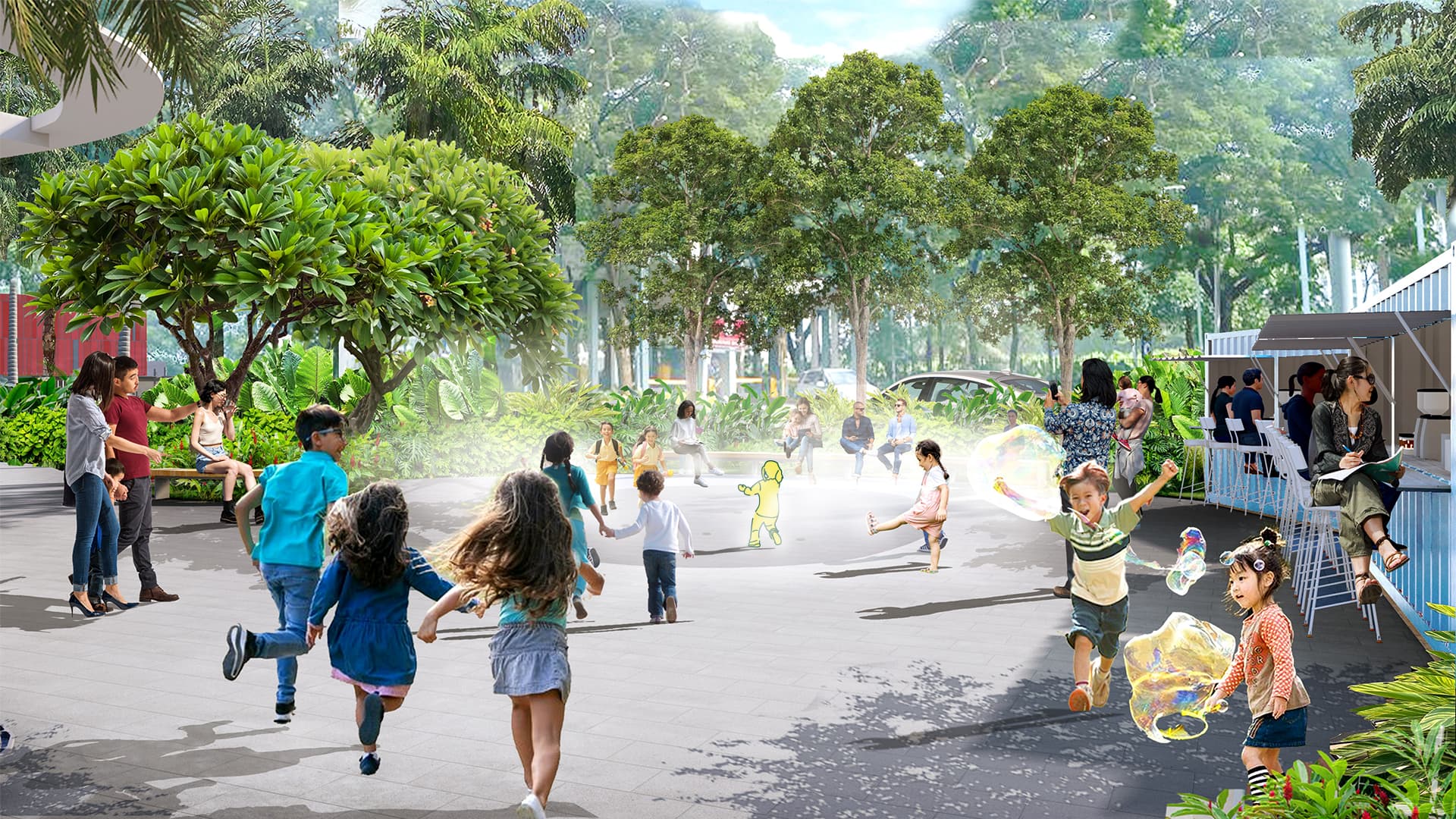
A neighborhood mall landscape reimagined for nature, play, and urban storytelling
Summarecon Mall Bekasi 1 sits at the center of a bustling commercial corridor in Bekasi, drawing high footfall from surrounding retail, dining, and residential enclaves. Originally designed as a conventional urban mall, the site’s open areas lacked spatial identity and natural comfort. This enhancement project aims to establish a more holistic landscape identity and building continuity with the landscape of Summarecon Mall Bekasi 2, creating a more unified district experience where nature and commerce flow seamlessly together.
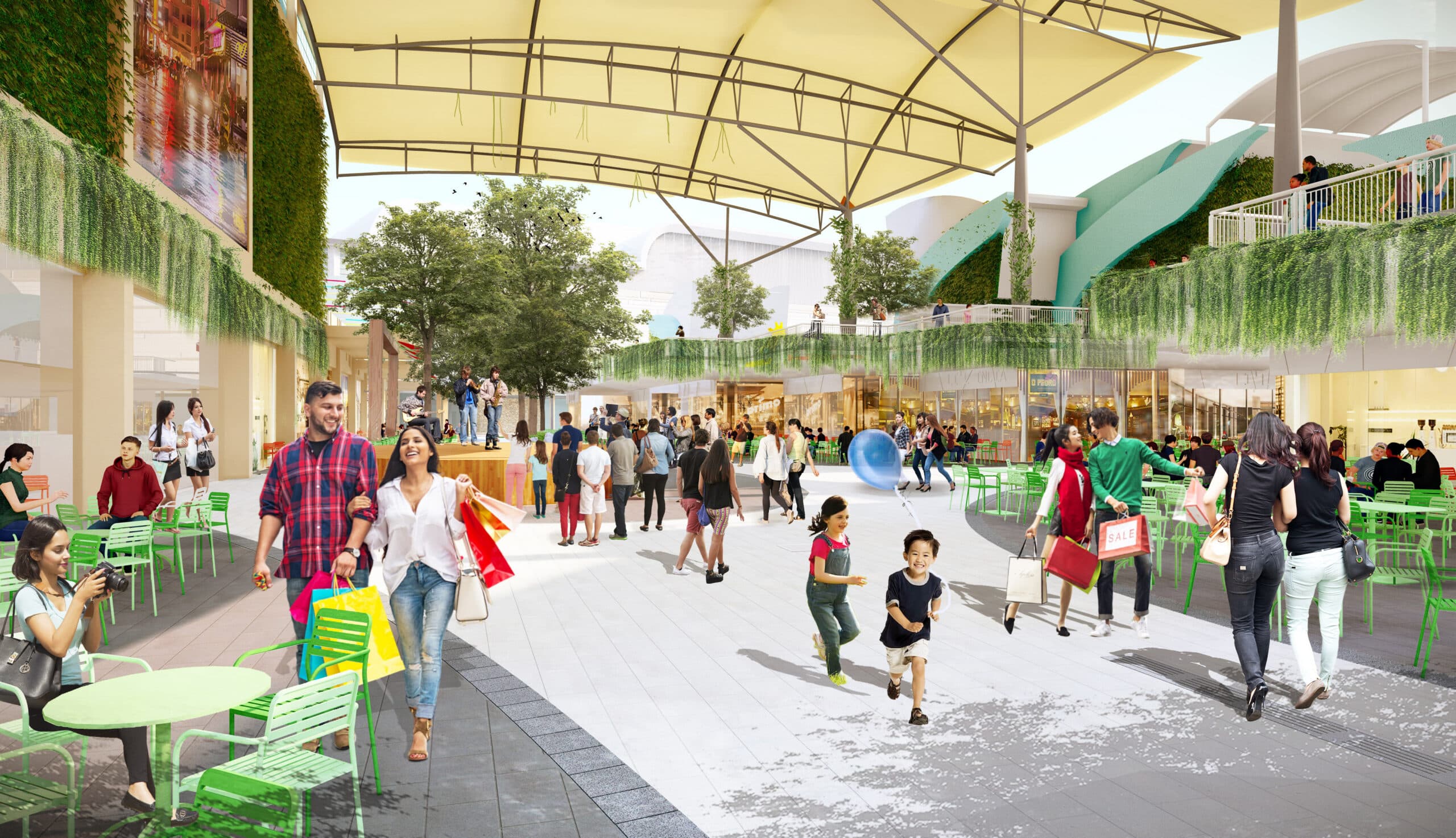
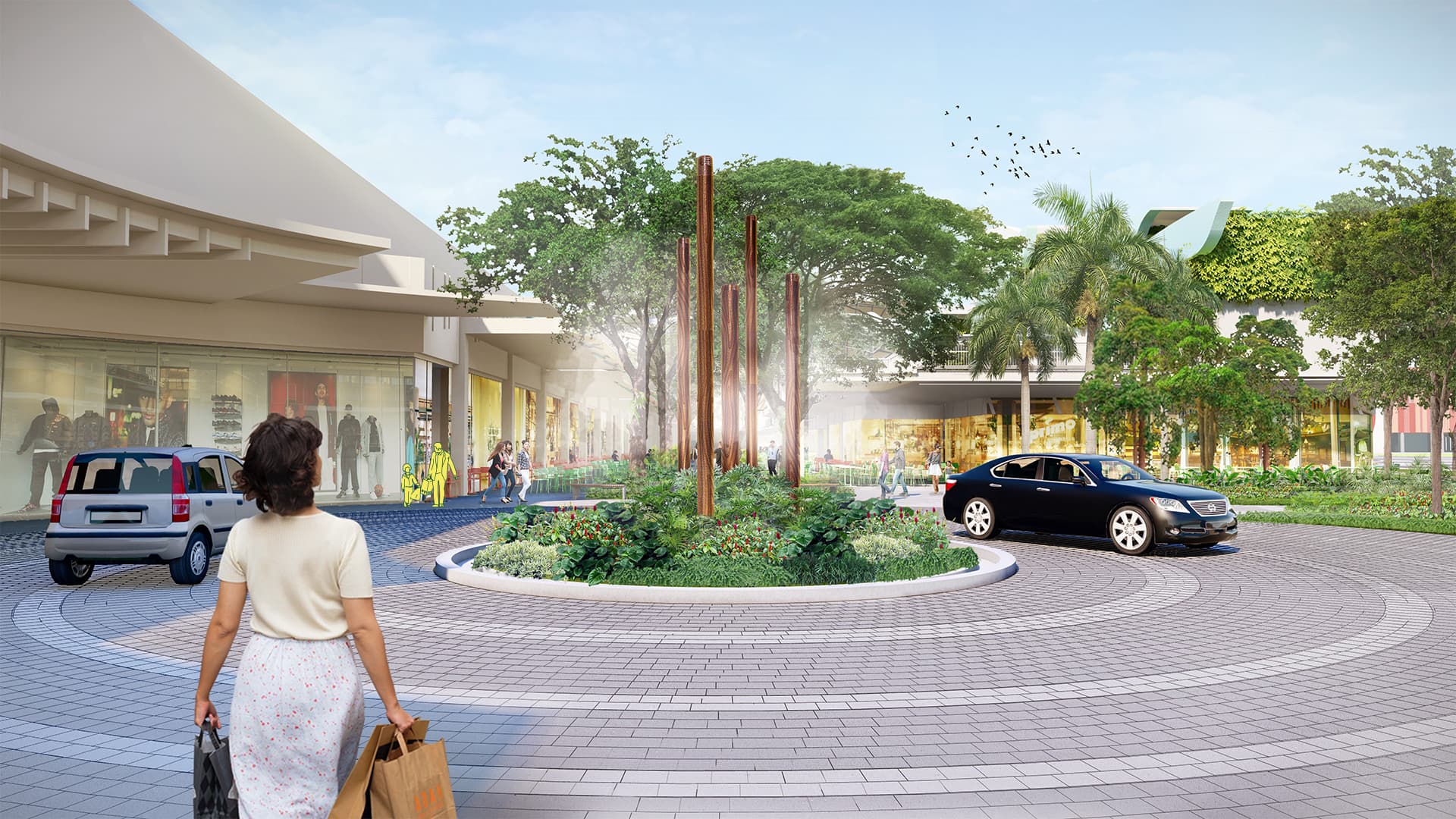
Enhancing a fragmented commercial landscape into a more connected, climate-responsive environment
Summarecon Mall Bekasi 1 existing outdoor areas were hardscaped, underutilized, and disconnected from surrounding programs. The lack of shade, ecological planting, and pedestrian continuity limited comfort and user engagement. As a retrofit project, the challenge was to rework the existing structure while introducing new layers of greenery, play, and experience without disrupting the mall’s daily operations.
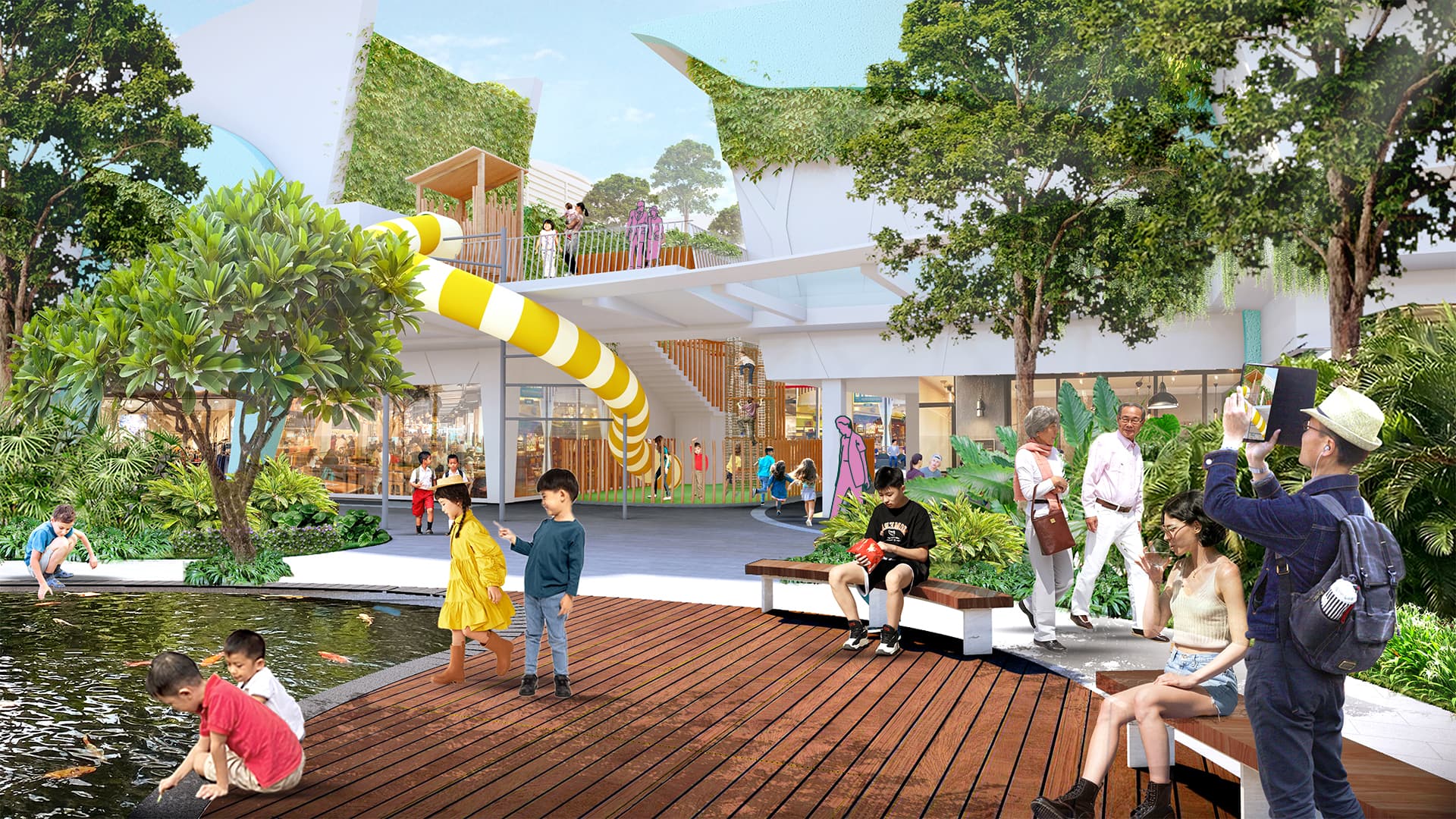
The design reimagines a typical mall frontage as a vibrant public space shaped by nature
Four main landscape zones: Forest Walk, Valley Square, Eco Stream Walk, and Sky Jungle, guide the experience across ground and rooftop levels. At street level, a shaded path weaves together lush planting with flexible spaces for dining and activities. The plaza becomes a lively gathering spot with pop-ups and green walls. A water promenade brings the koi pond to life with fountains, boardwalks, and outdoor seating.
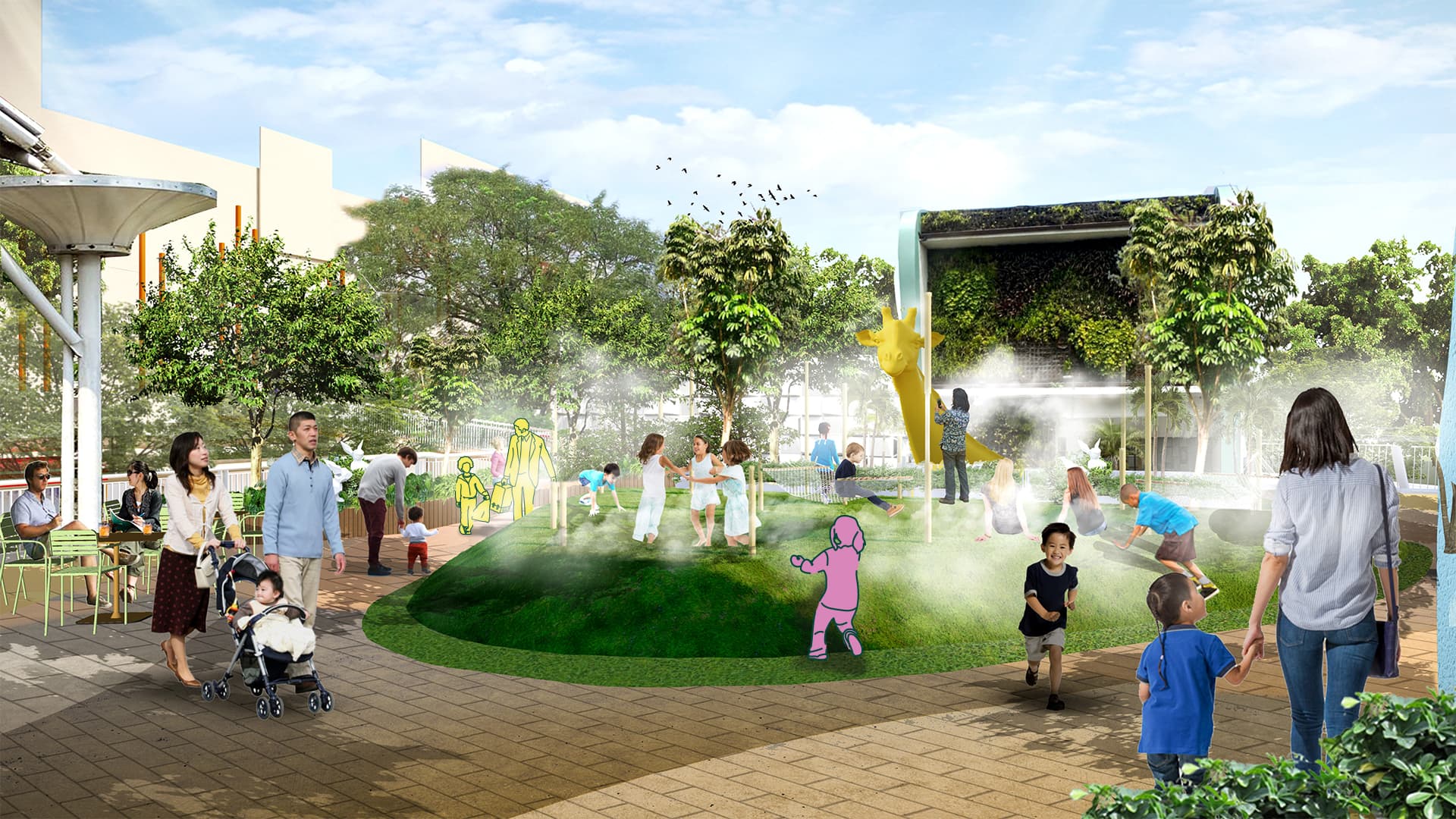
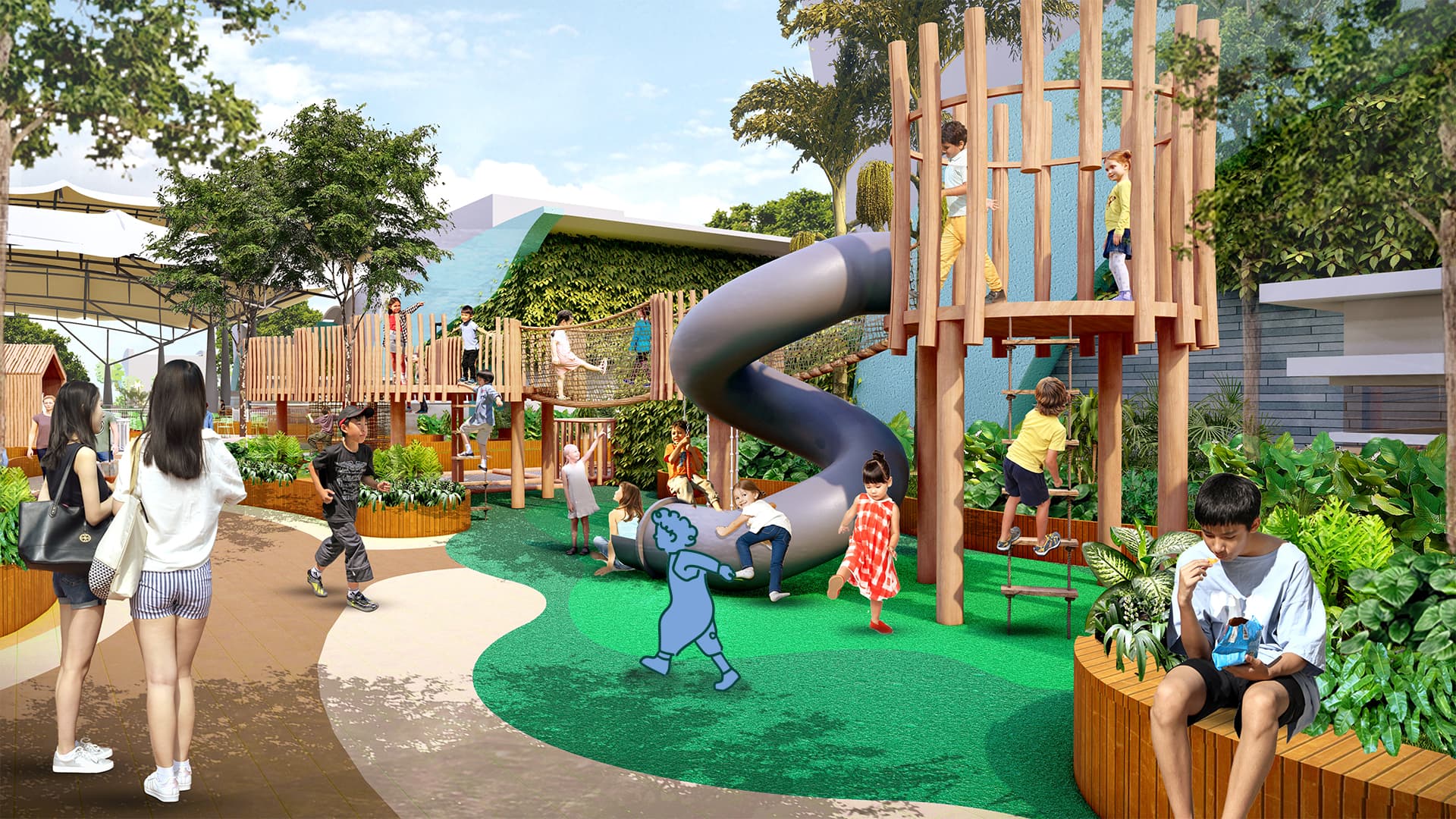
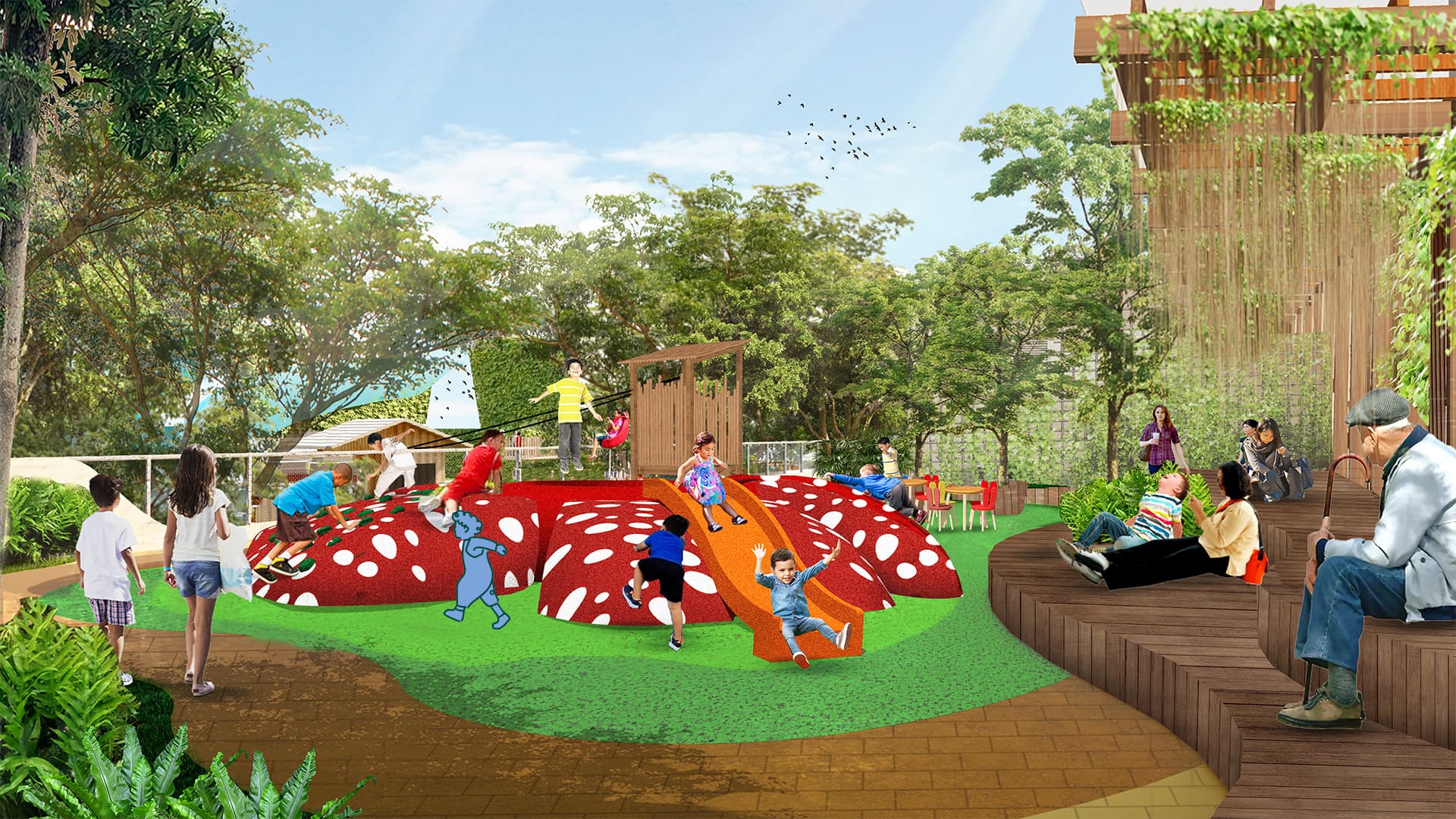
The upper floor is transformed into a dynamic, jungle-themed play and learning area, featuring sensory gardens, obstacle courses, and integrated educational elements. By seamlessly weaving nature into everyday circulation, the project converts the mall environment into an engaging, walkable landscape that actively supports play, exploration, and lasting visitor experiences.
