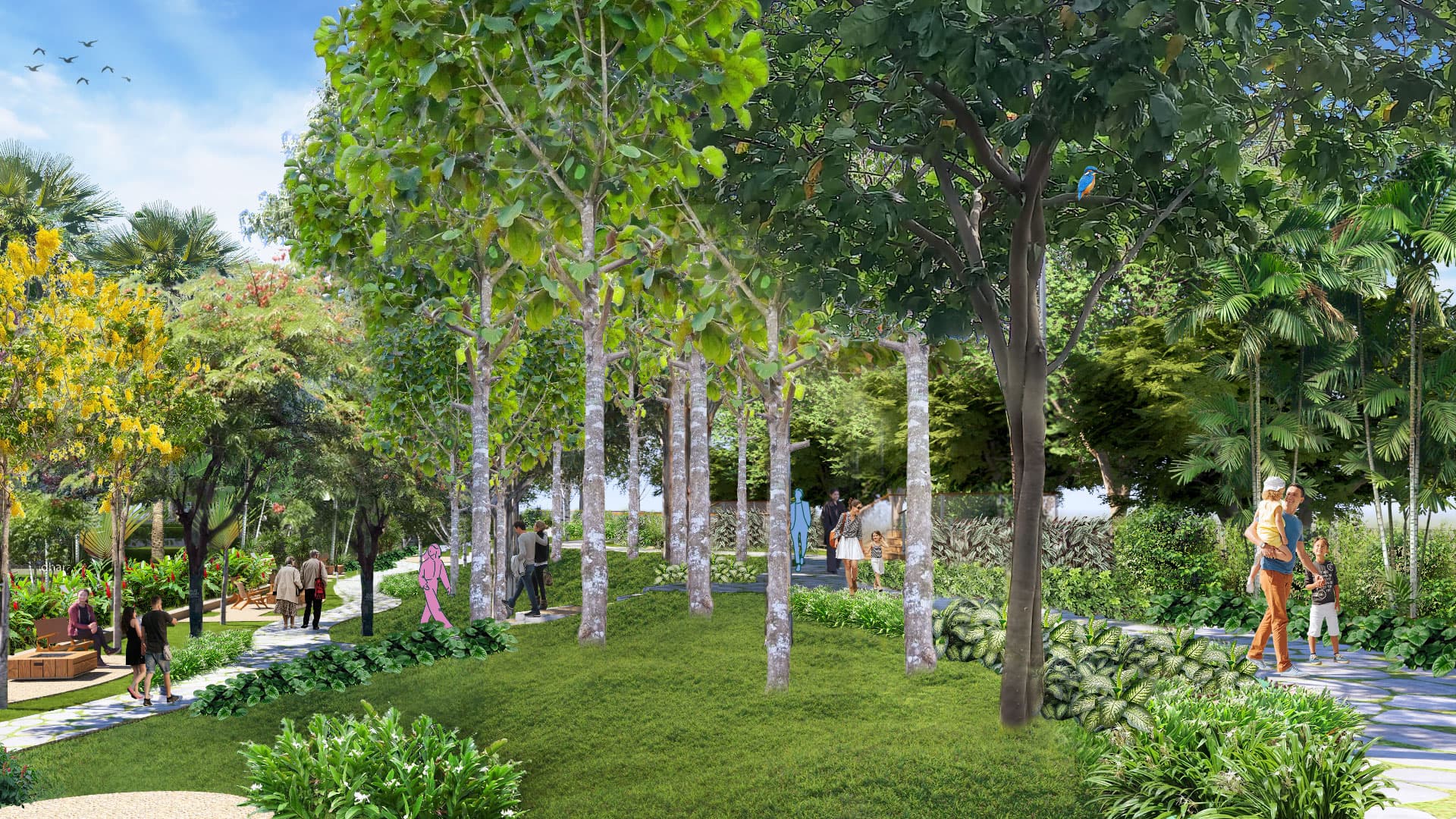
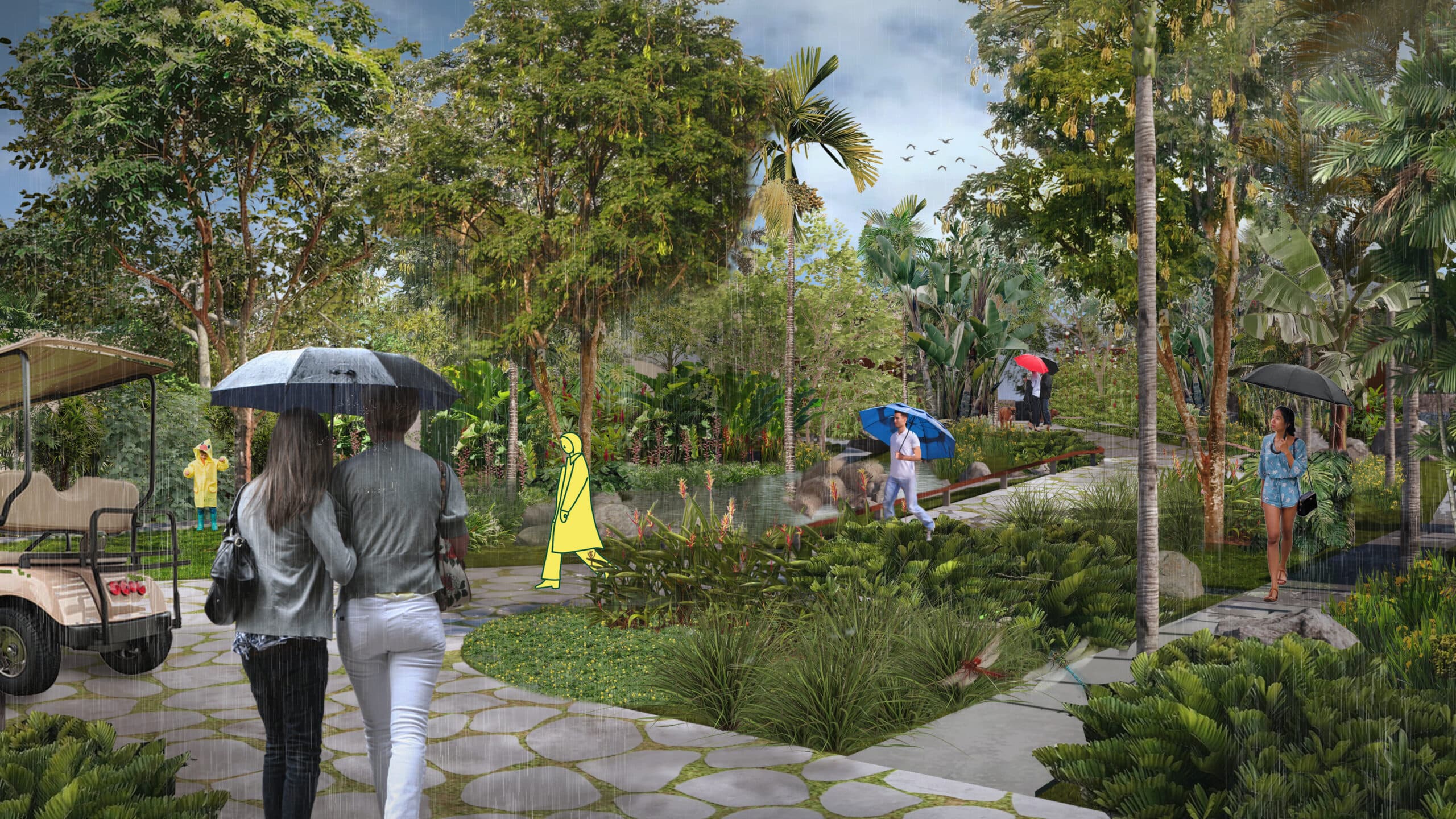
Shifting with seasons, the pond turns from dry path to living water garden.

Nafas Hideout is an eco-retreat grounded in water-sensitive systems and ethnobotanical landscapes. Integrated cabins and trails coexist with endemic species, productive forests, and cultural plantings that support food resilience, traditional knowledge, and regenerative ecology—creating a restorative human–nature interface.
Nafas Hideout is envisioned as an eco-retreat where cabins, gardens, and forest merge into a restorative landscape. Located along a protected greenbelt, the project integrates existing trees, water systems, and edible planting to create a place where nature is both framework and everyday experience for guests
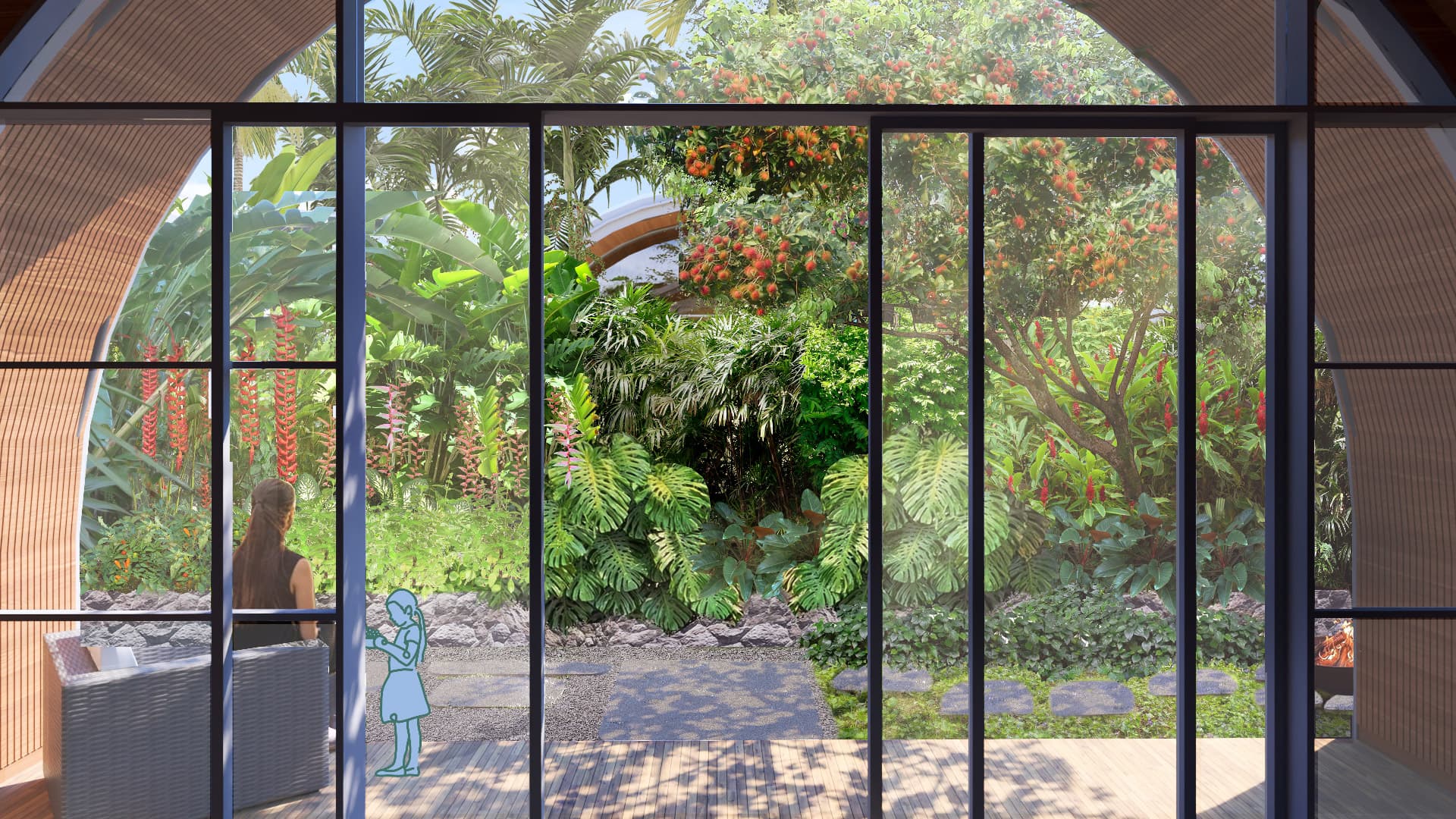
The site’s fragile hydrology and soil required careful intervention. Seasonal rains caused surface flooding, while existing vegetation was vulnerable to disturbance. Designing guest facilities risked fragmenting ecology and overloading water systems. The challenge was to balance retreat programming with ecological performance. The planting strategy must support both edible landscapes and immersive green buffers while responding to PIK 2’s intense tropical climate. At the same time, the existing greenbelt brings ecological value that must be protected.
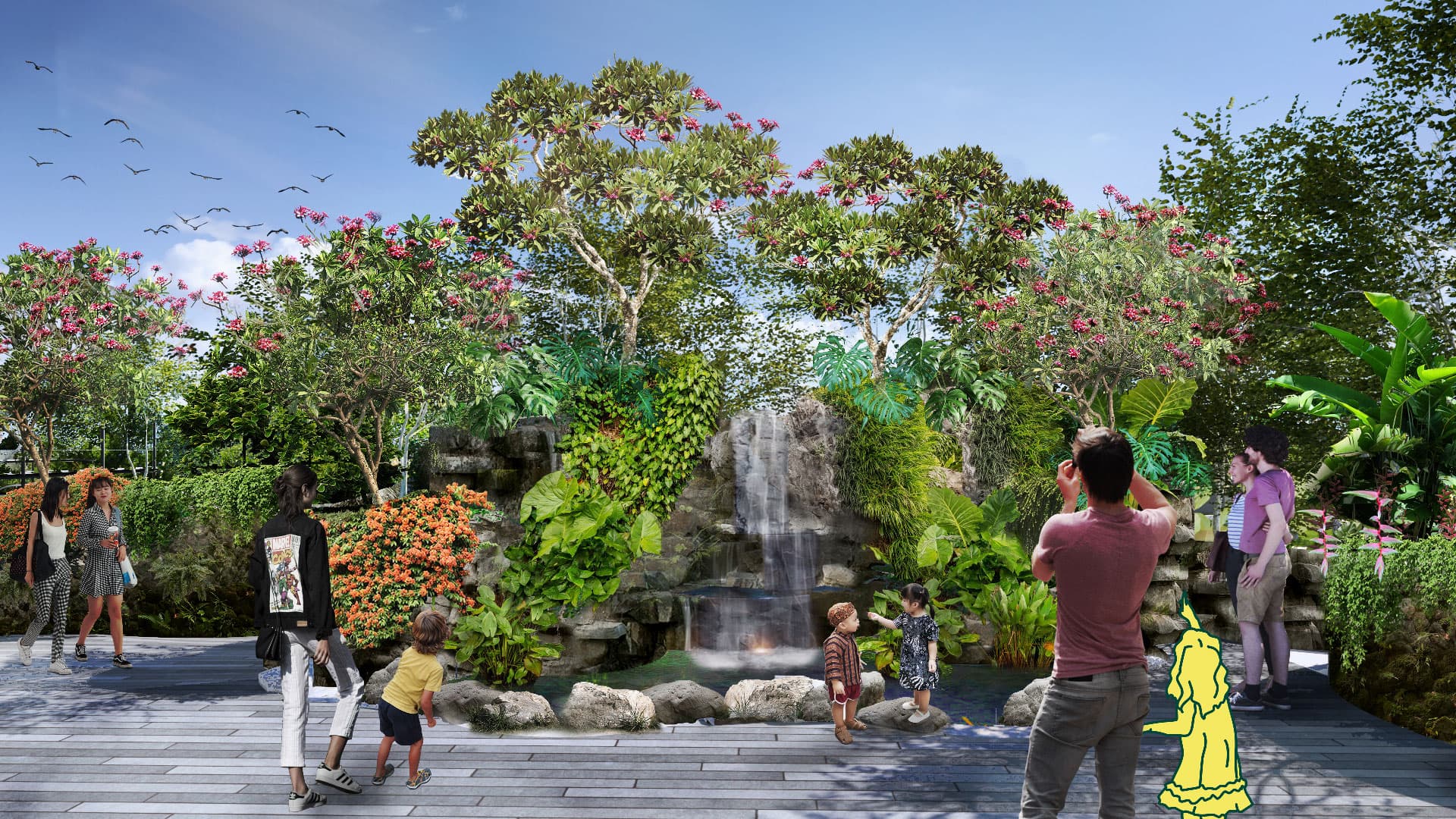
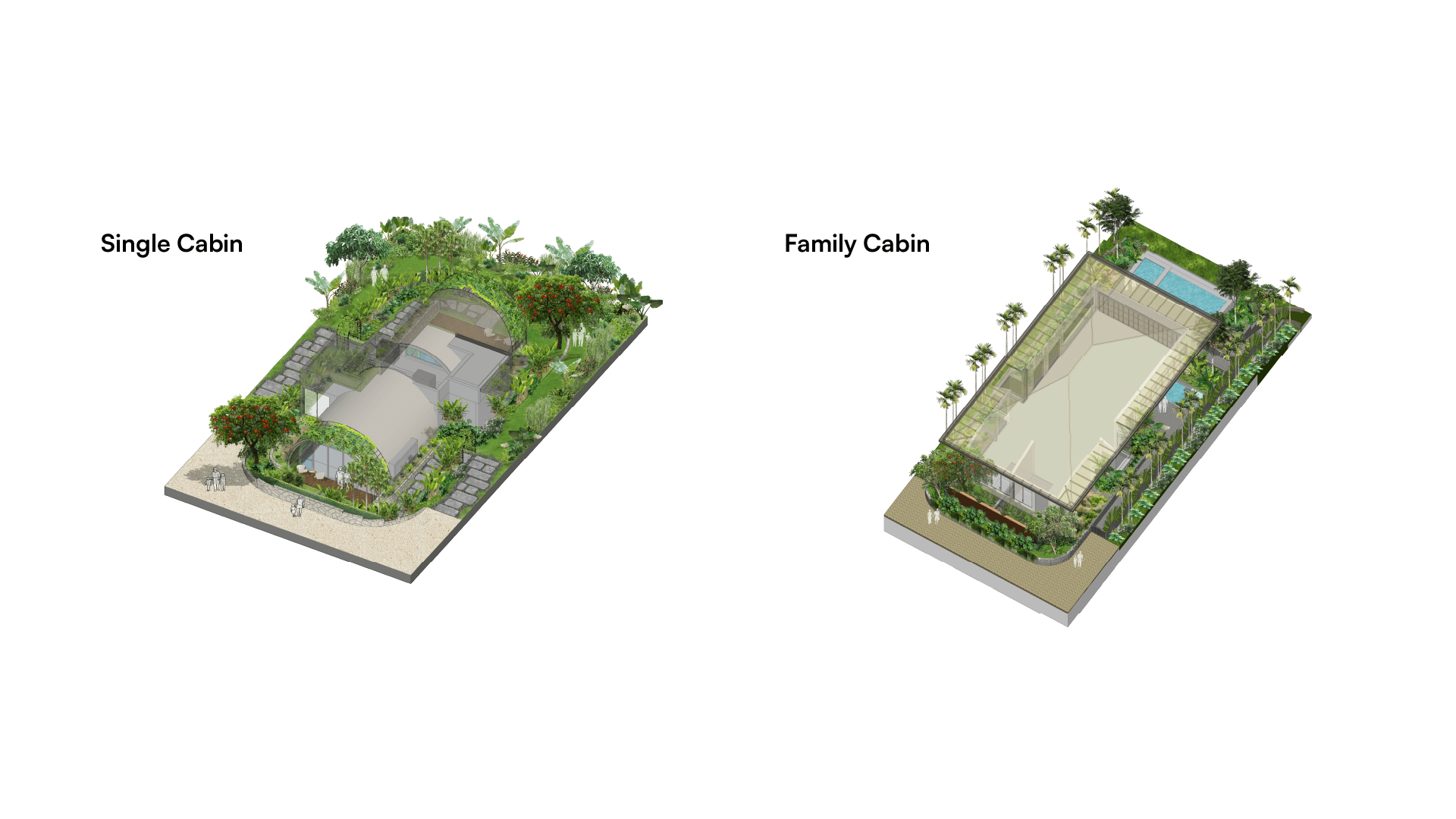
Set within a low-lying site, the landscape uses a network of rain gardens and a dry detention pond to capture, filter, and release runoff gradually. These water-sensitive systems are not hidden: they are embedded into the guest journey, bordered by edible gardens, shaded by native trees, and linked by permeable paths. A cascading water feature adds movement, sound, and natural evaporative cooling that softens the tropical climate. These systems are part of a performative landscape that doesn't separate ecology from experience; they define it, delivering comfort through care.
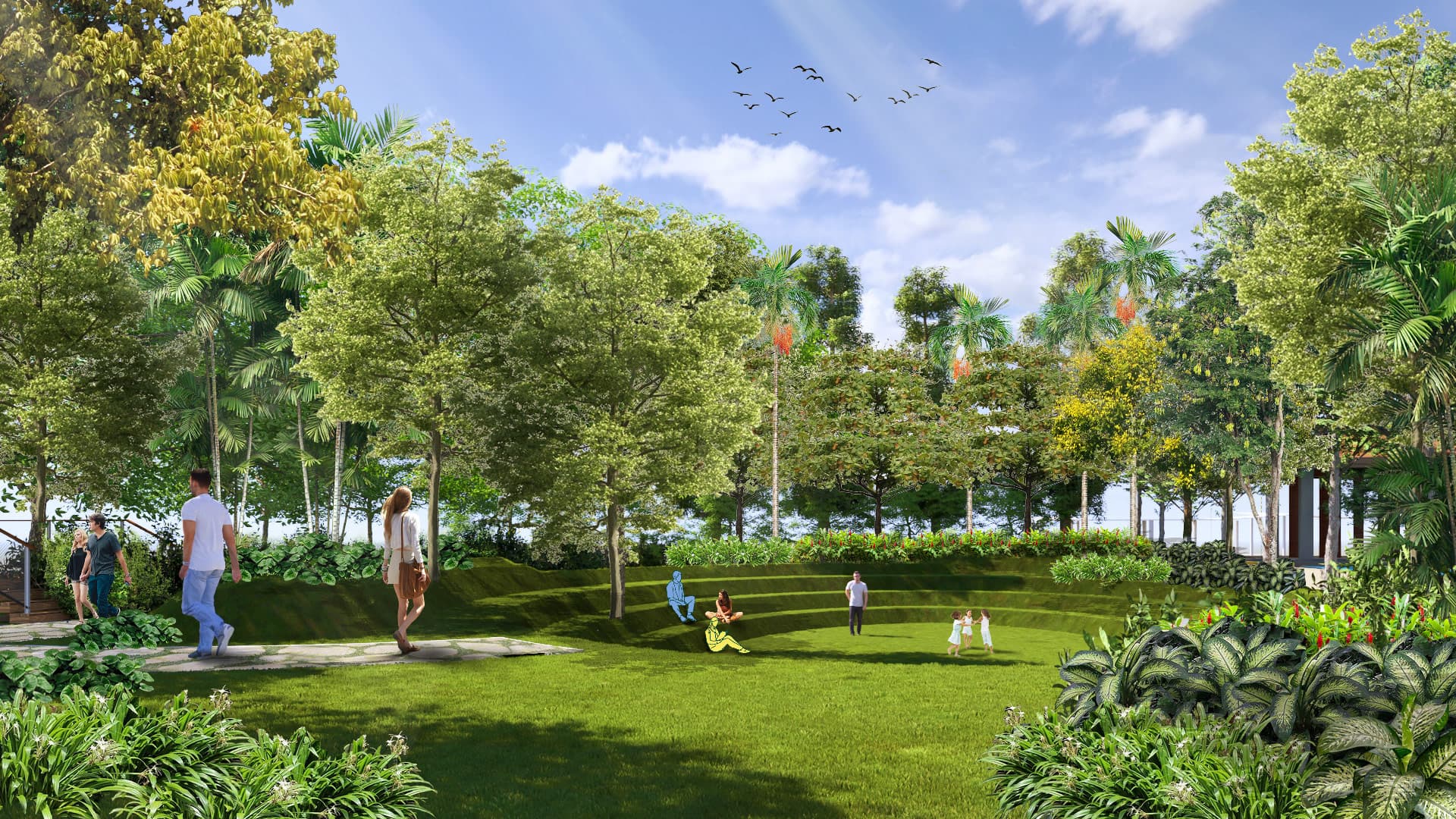


Shifting with seasons, the pond turns from dry path to living water garden.
