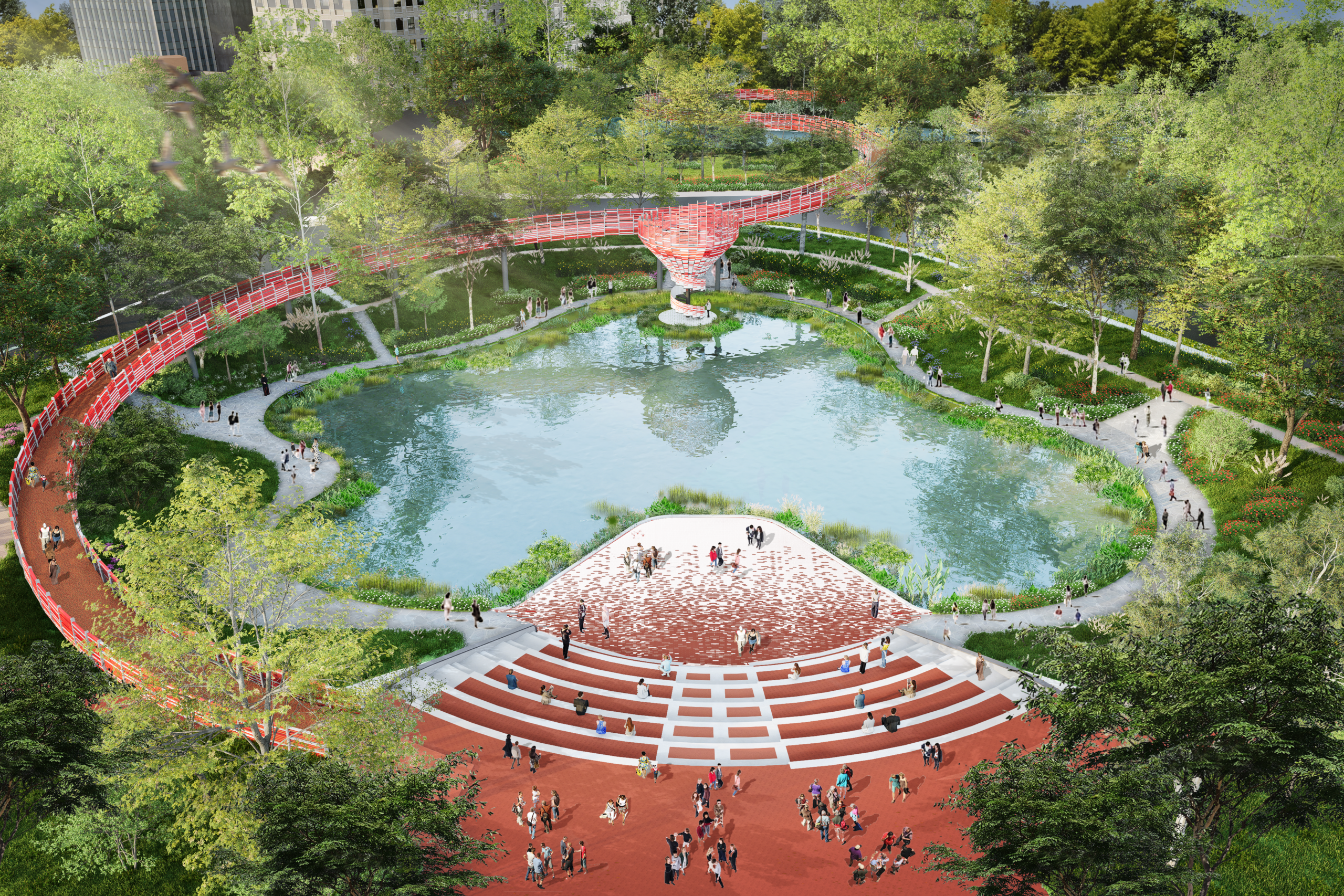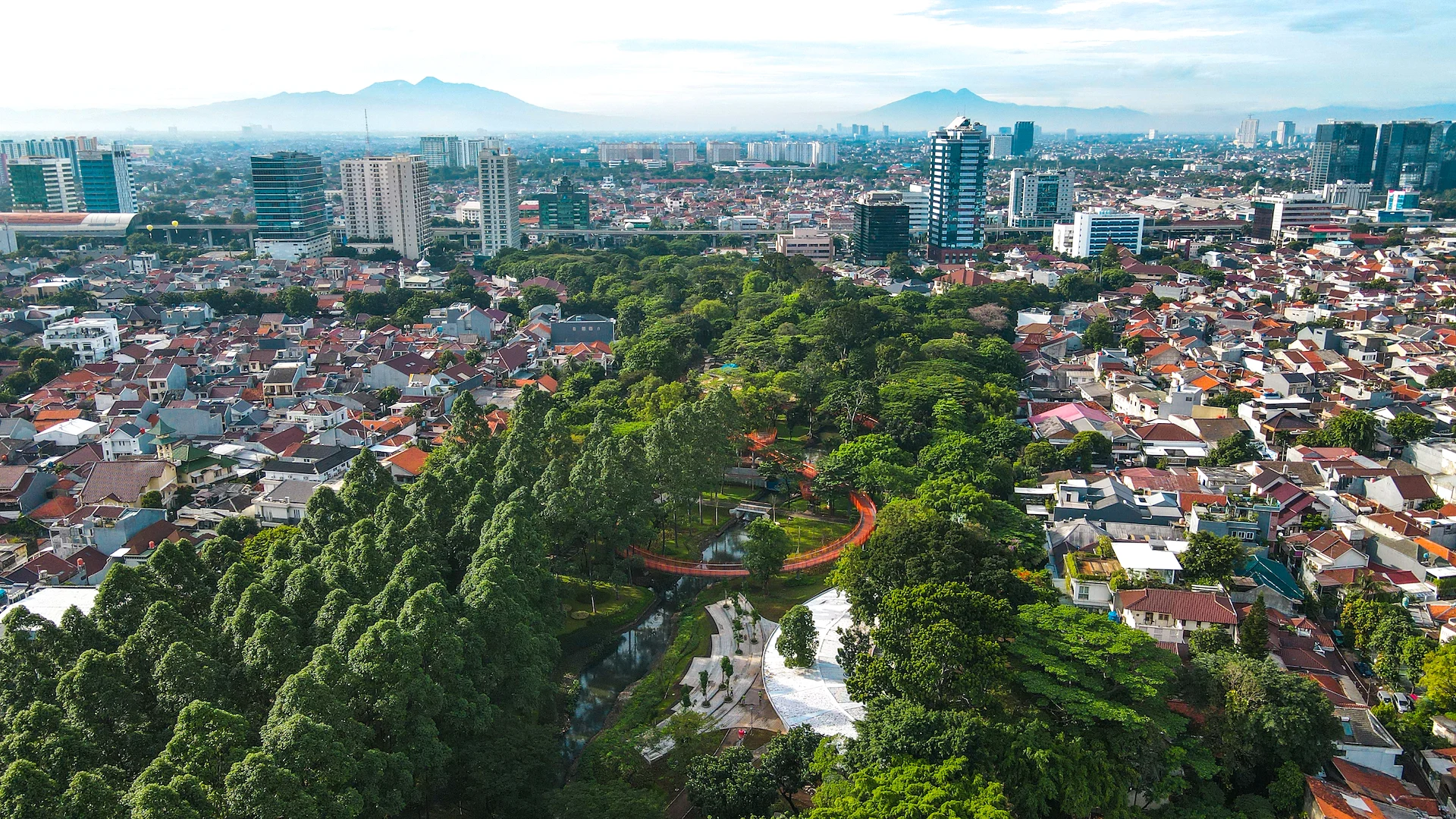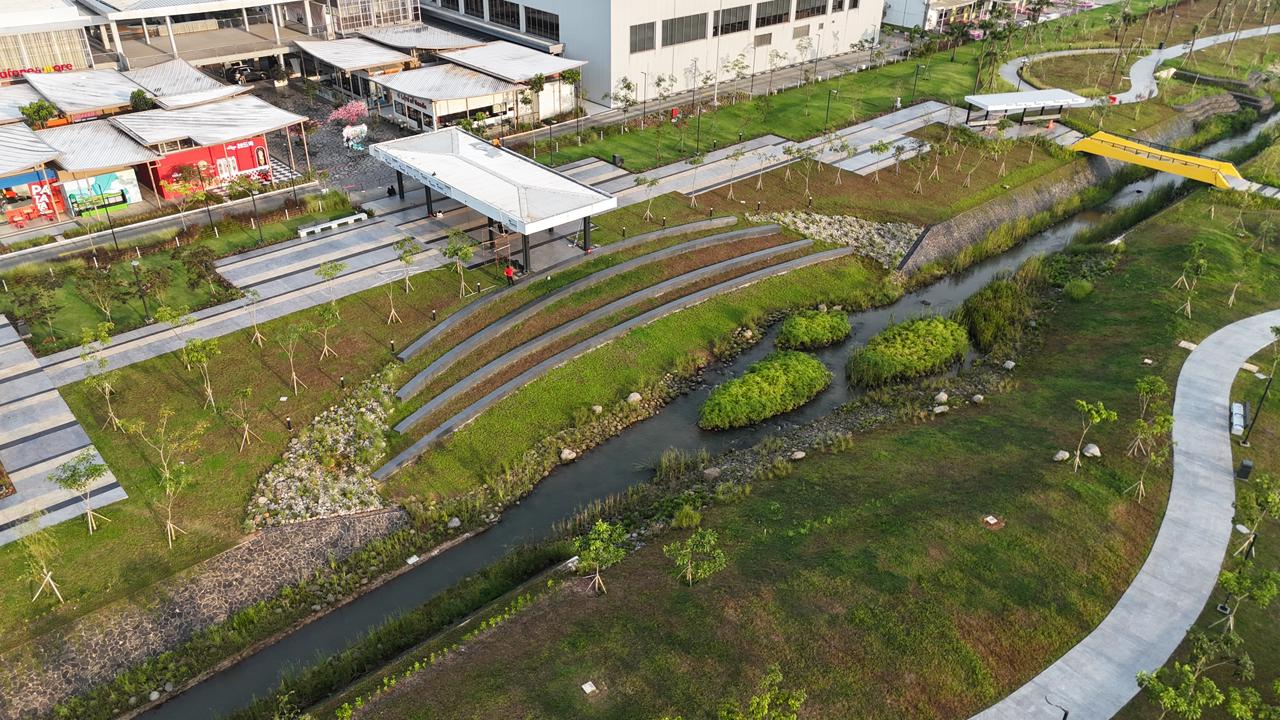Ragunan Bio Park reimagines Jakarta’s 140-hectare zoo as an Island of Nature. SIURA and Studio Sae’s winning design nests bio-climatic habitats, naturalised lakes, and immersive learning spaces. Through wetlands, terraced edges, and clearer circulation, the plan restores biodiversity, cleans water, and reconnects city dwellers with living ecosystems for future generations.
- FinalistWorld Architecture Festival 2021
- 1st Prize Winner CompetitionJakarta Ragunan Zoo Design Competition
The Island of Nature proposal
At the heart of Jakarta, Ragunan holds one of the city’s last great green lungs. In 2019 SIURA and Studio Sae offered "Island of Nature", a hopeful vision for a 140-hectare park that answers climate pressure with care, and answers curiosity with immersive encounters between people and living systems.

Ragunan faces multiple pressures
Degraded habitats, aging infrastructure, water pollution, and heavy visitor flows. The design also had to reconcile wildlife wellbeing with public access, improve water quality in retention and sedimentation lakes, and provide clear circulation that controls crowds while offering meaningful experiences.

The masterplan places nature at the centre
Bio-climatic habitats are composed as living sequences that host wildlife and welcome people: wetlands that filter and slow water, terraced lake edges that restore sediment systems, and layered planting that rebuilds habitat corridors. Two new civic spaces, the Forest Veranda and Eco-lake Waterfront, act as moments of pause and learning. Exhibits are grouped by climatic type to create immersive, story-driven journeys through Indonesia’s ecosystems. The project intends to be both sanctuary and stage: a place where conservation, culture, and daily urban life meet, and where visitors leave with a deeper sense of belonging to the natural world.










