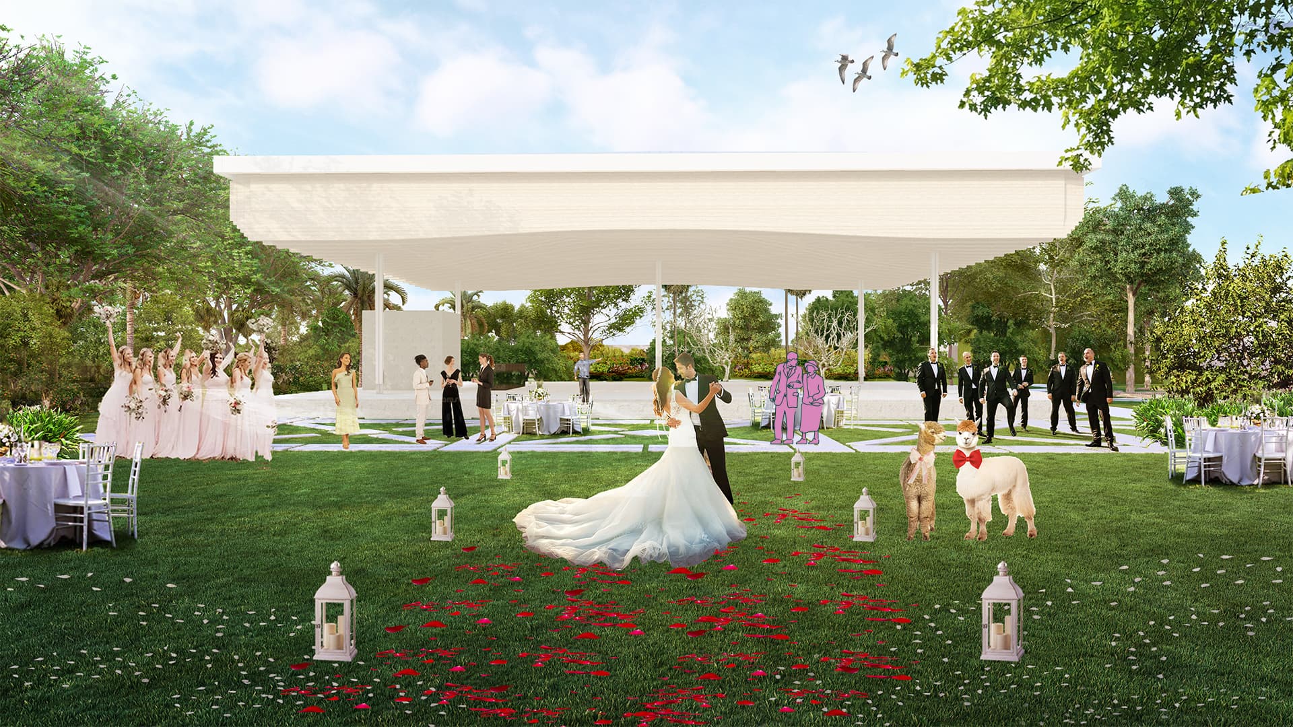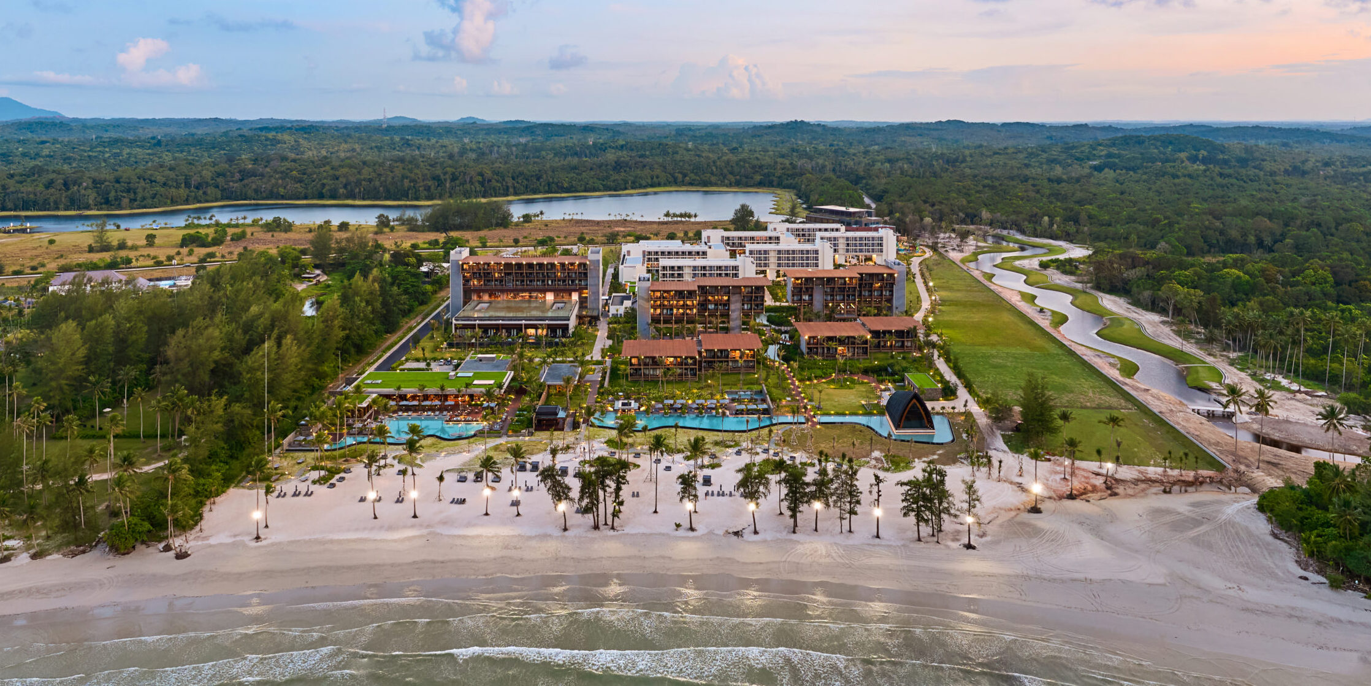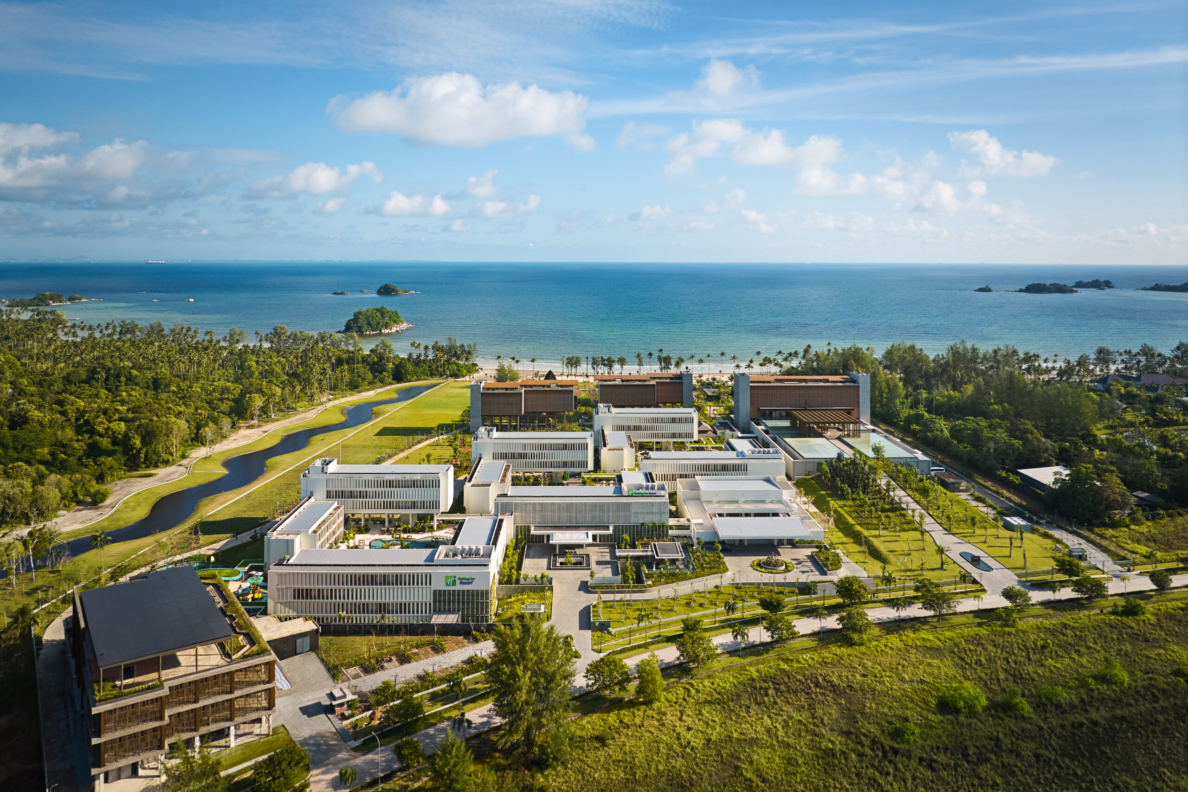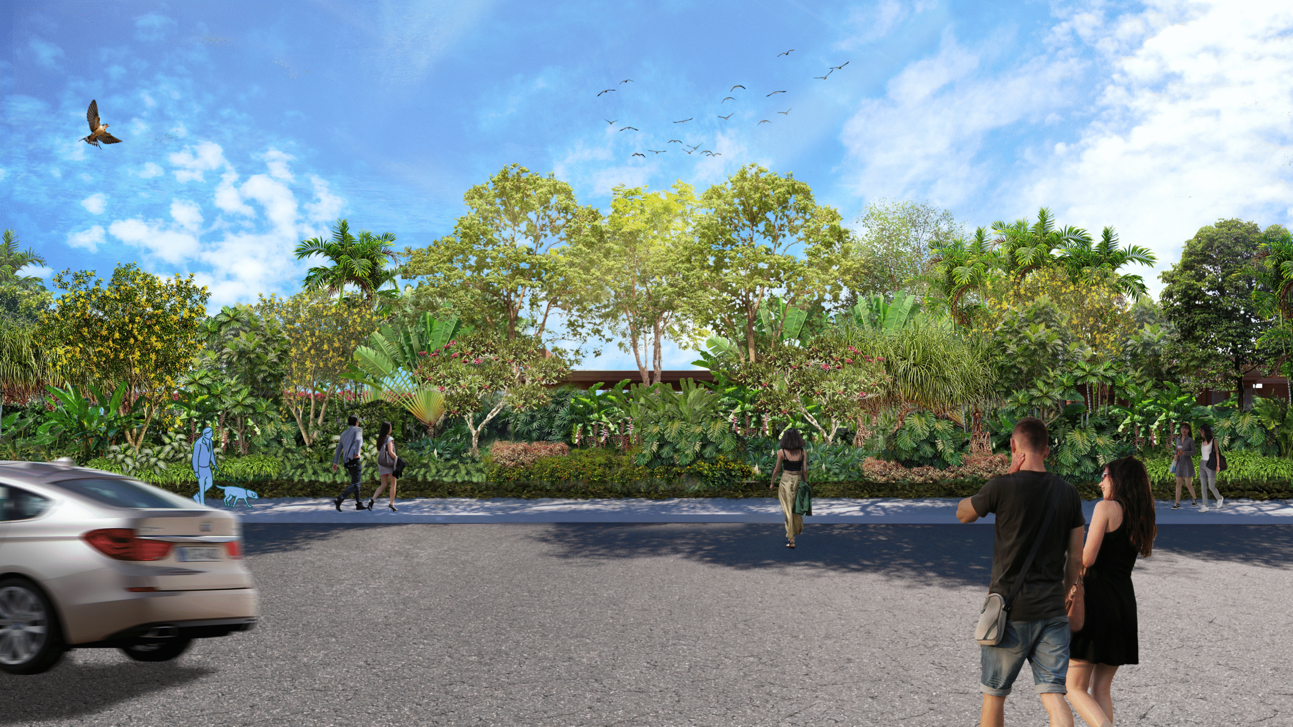The Mövenpick Jimbaran Garden expands into a 0.7-hectare wedding garden area, shaped naturally with a Banyan Tree and a waterfall as central wedding features. Integrated lawns, aromatic planting, and an amphitheater support large events and general leisure. The final design demonstrates how hospitality landscapes can effectively host high-profile events while restoring ecological comfort.
Elevating Experience, The Landscape is the Soul of the Resort
This garden extension was envisioned as a multifunctional hospitality space. It is designed to serve both the hotel's everyday guests, including families and children, and major event clients seeking intimate or large-scale celebrations. Positioned on a previously underutilized extension plot, the site provides a rare opportunity to transform internal spaces into active, immersive zones.
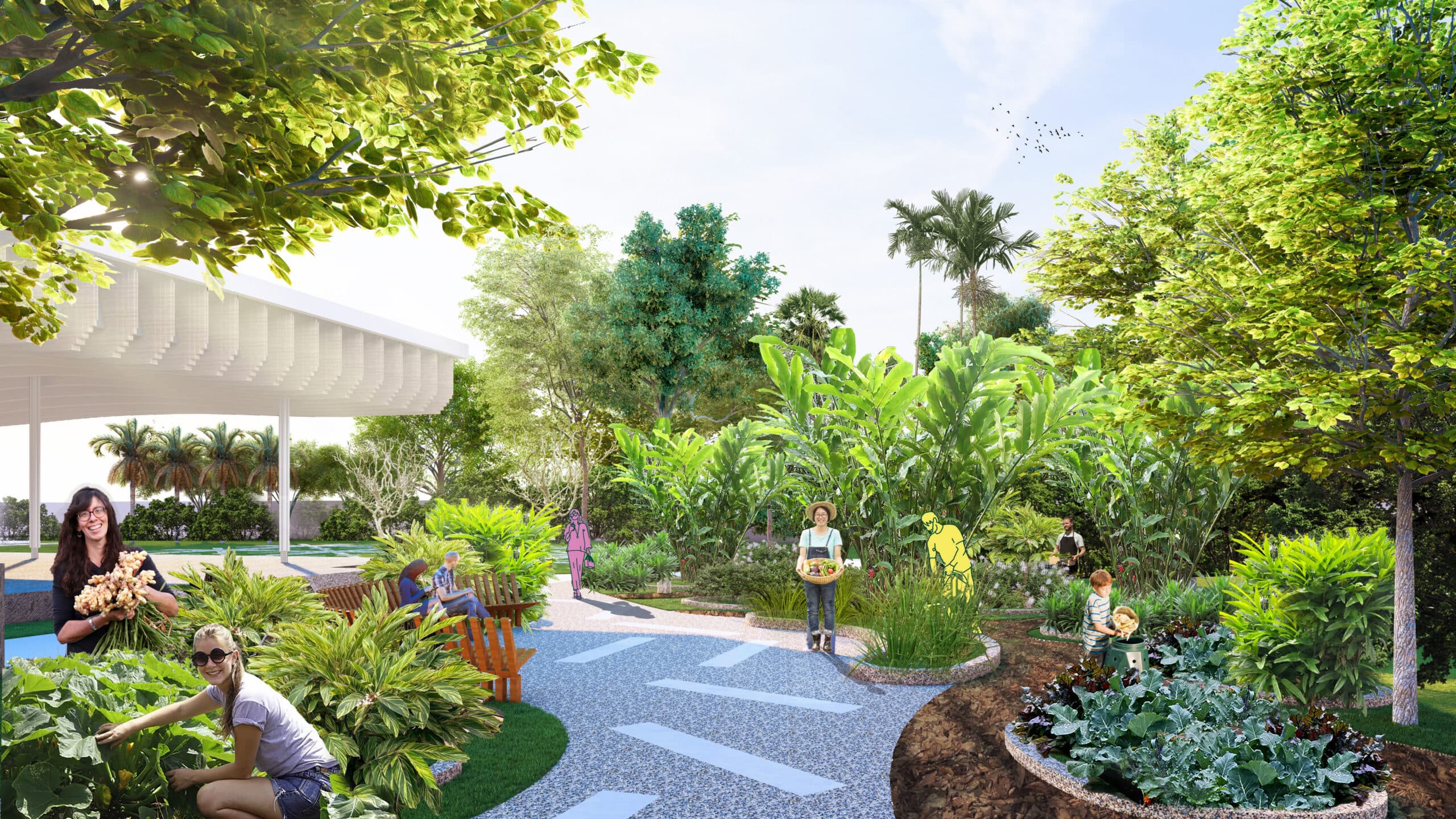
Designed to Flourish Where Others Faltered
With open exposure and minimal existing shade, the site experienced significant diurnal thermal stress. The dry, compacted soil presented major difficulties for establishing new vegetation, and the few existing trees provided only minimal microclimate relief. These baseline conditions necessitated strategies capable of actively mitigating heat, supporting sustained vegetation growth, and creating environmental comfort in a space intended for both leisure and high-profile events.
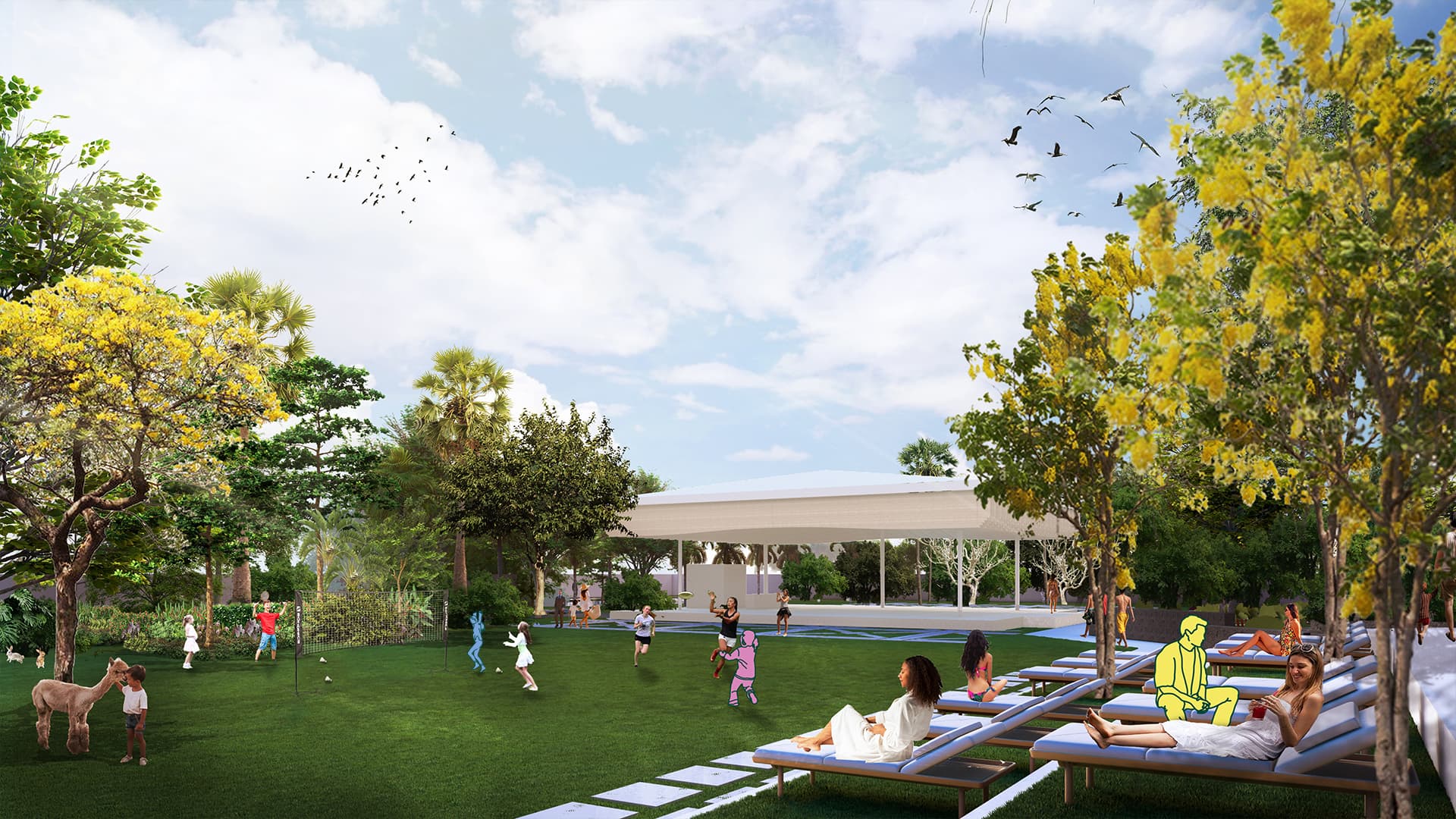
The design centers on the Wedding Pond and Wedding Garden, which collectively serve as both a landmark and a climate-mitigating element. This core feature sets the tone for a sequence of thematic spaces that immerse guests in Bali’s tropical richness. The garden zones include the Arrival Garden, a cascading pond and amphitheater, cooling foliage around the main pond, a fragrance garden, a pollinator garden, and a productive spice garden used for edible and interactive programs. Together, these elements form a living system that effectively manages heat, filters stormwater runoff, and deepens the guests connection with the place.
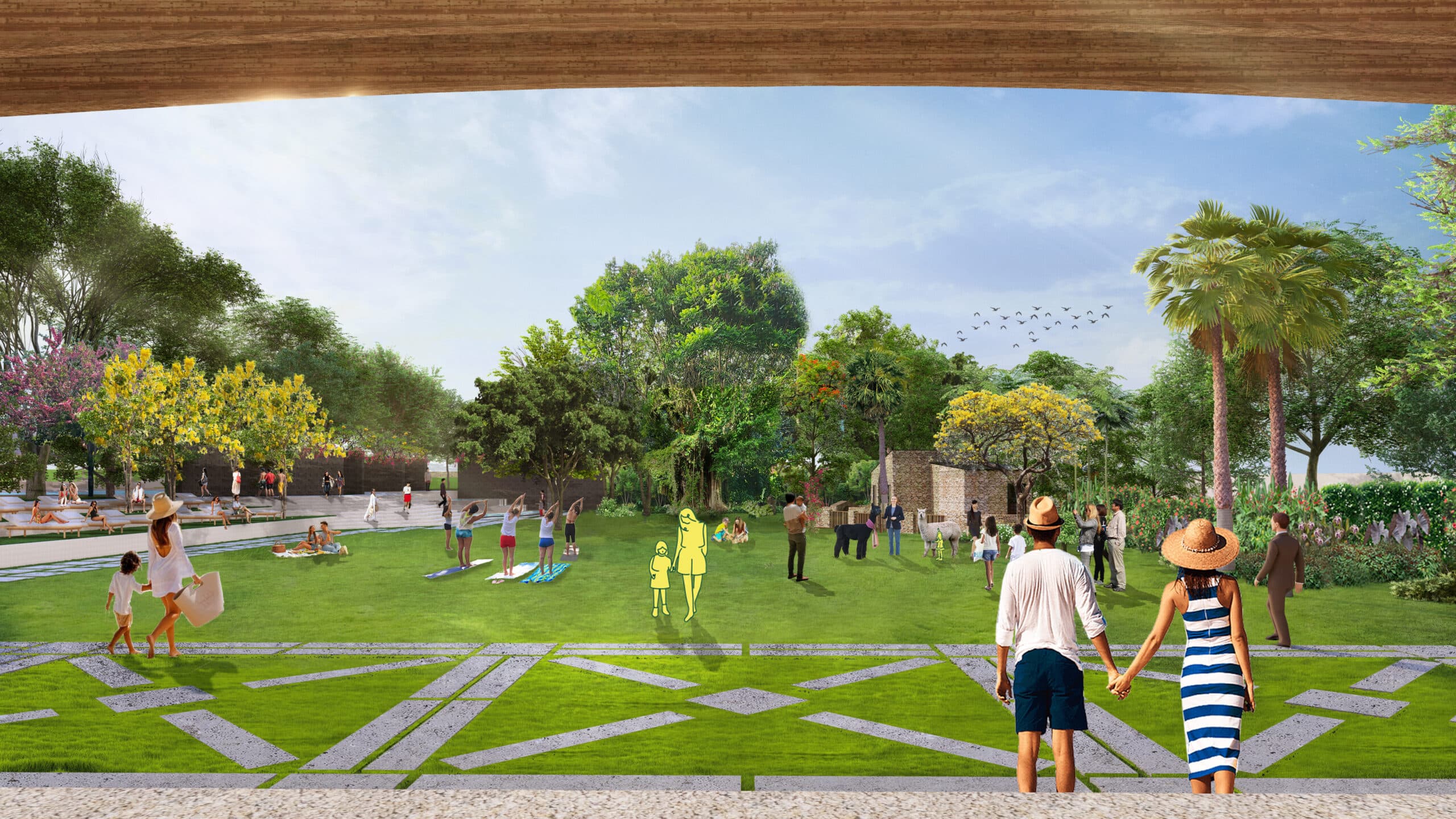
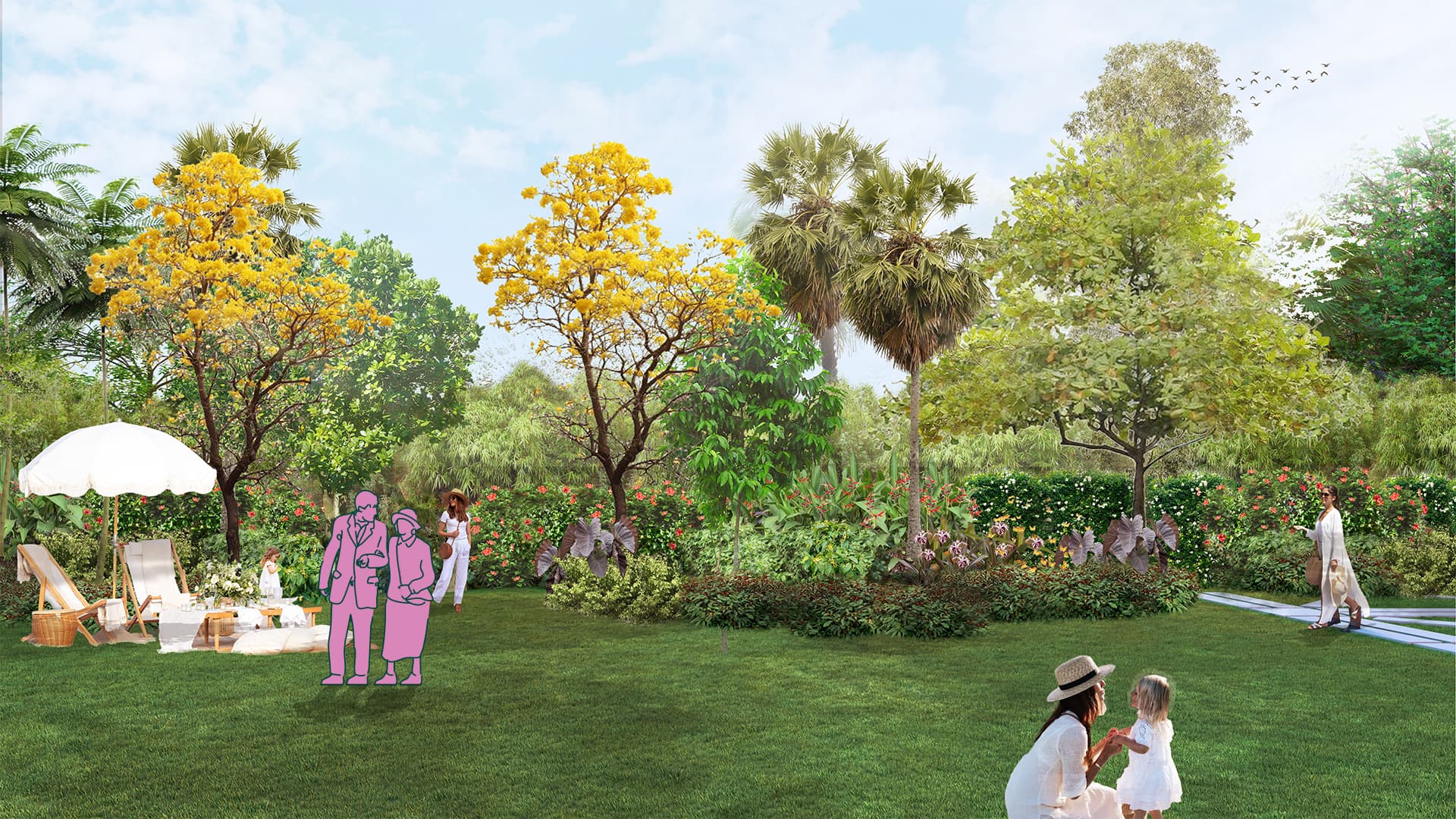
The garden’s open layout allows for fluid movement and flexible use, with all zones linked by a continuous main pathway. Events can run separately or simultaneously, supported by spatial divisions and a central pavilion that helps balance flow, comfort, and experience across the site.
