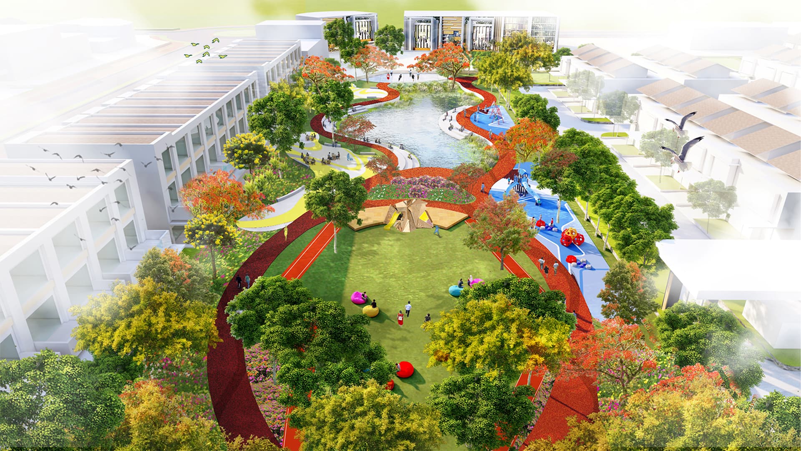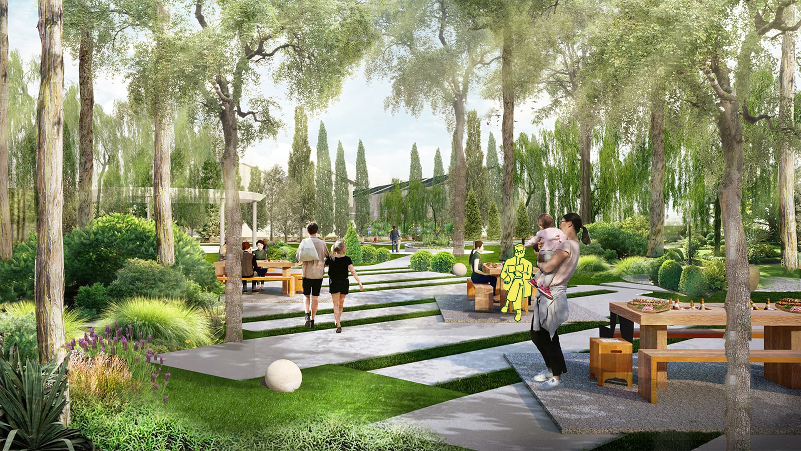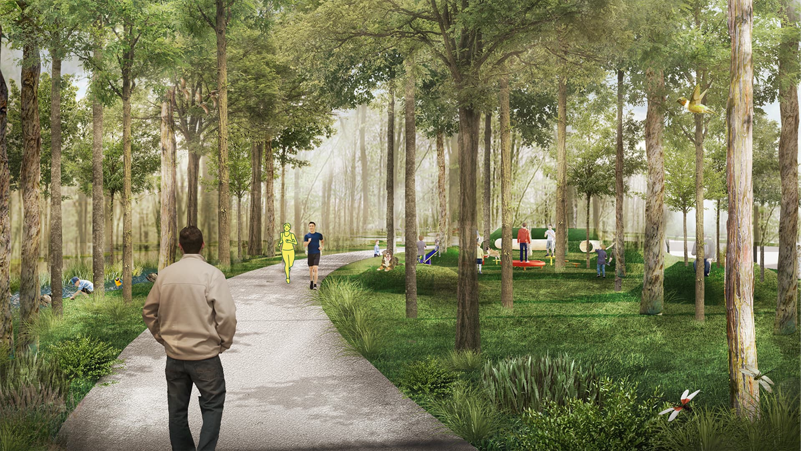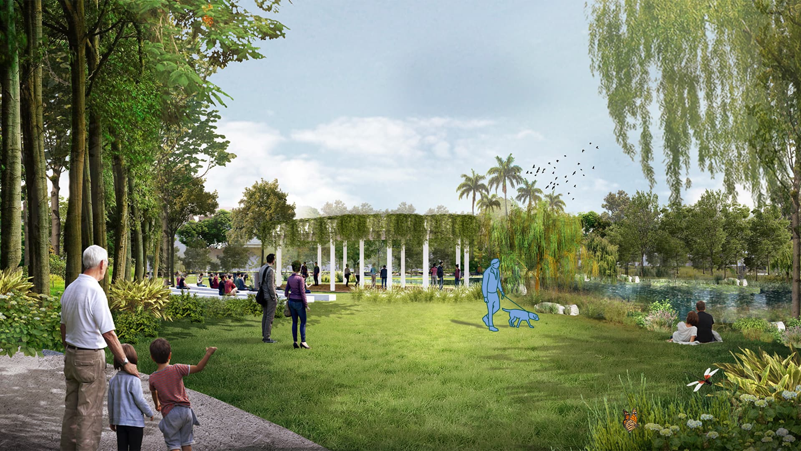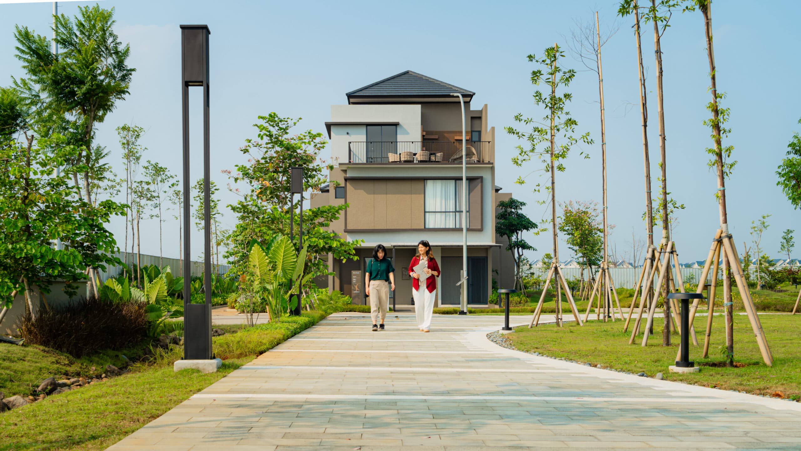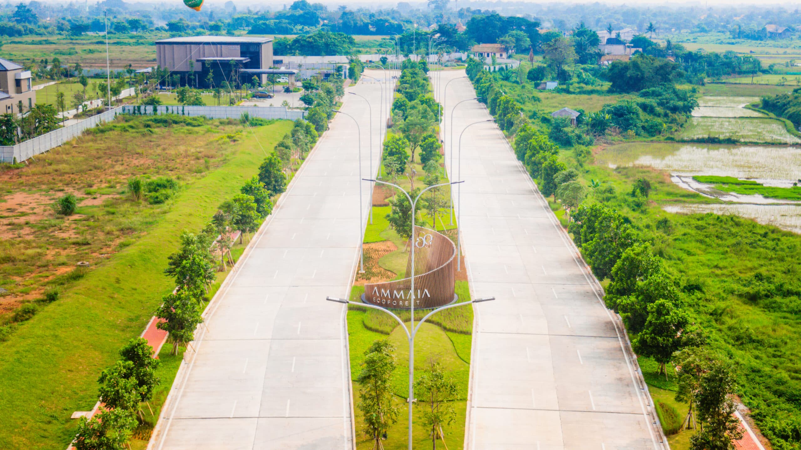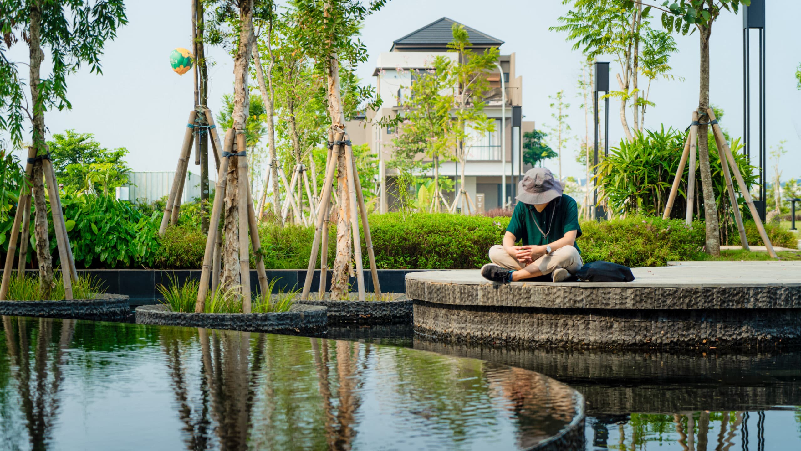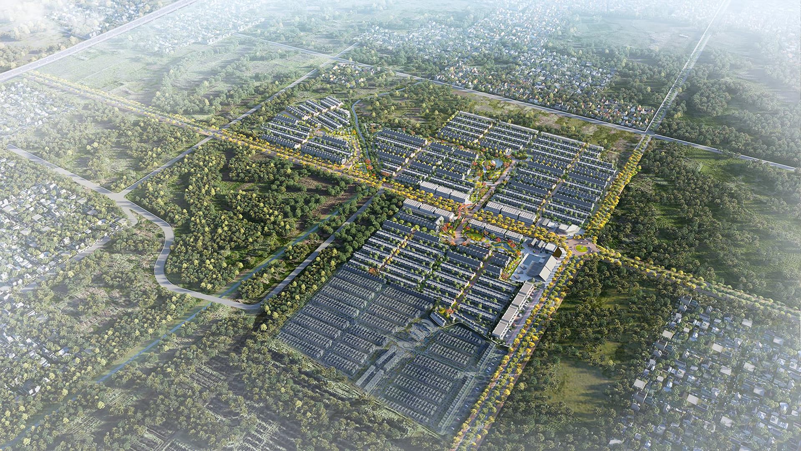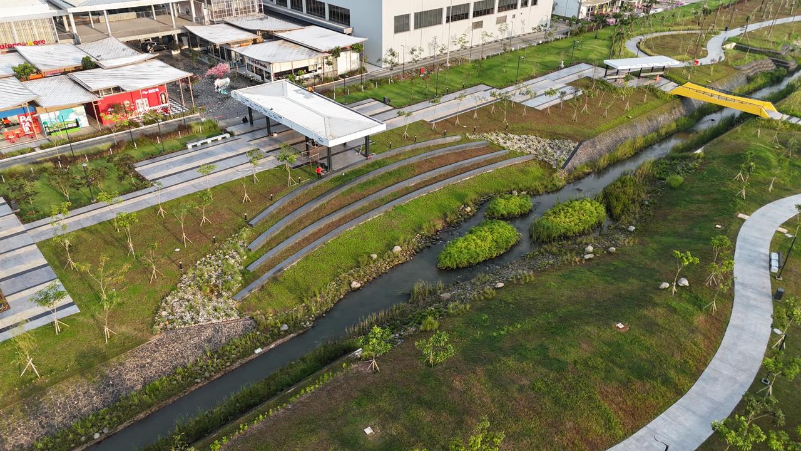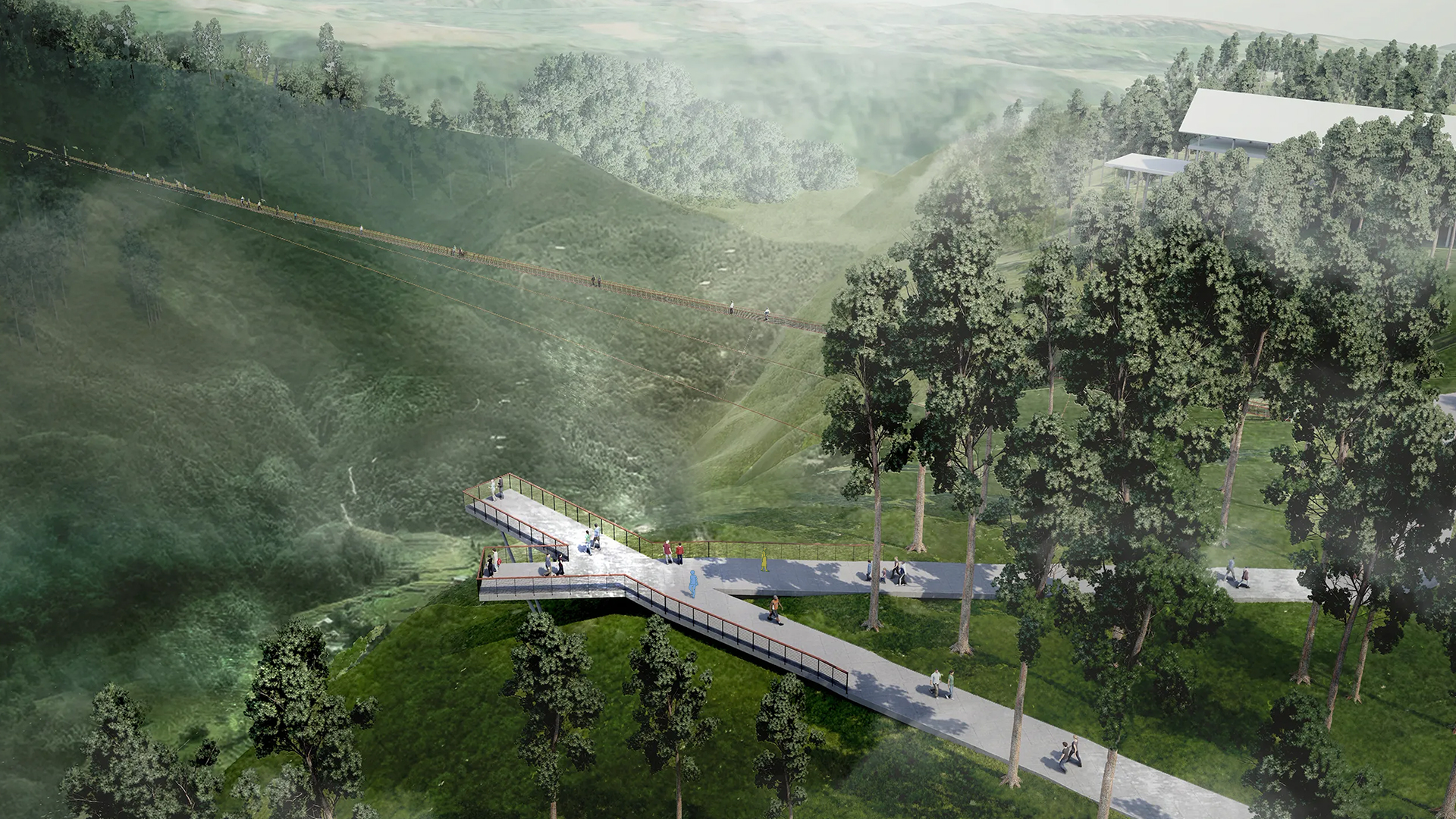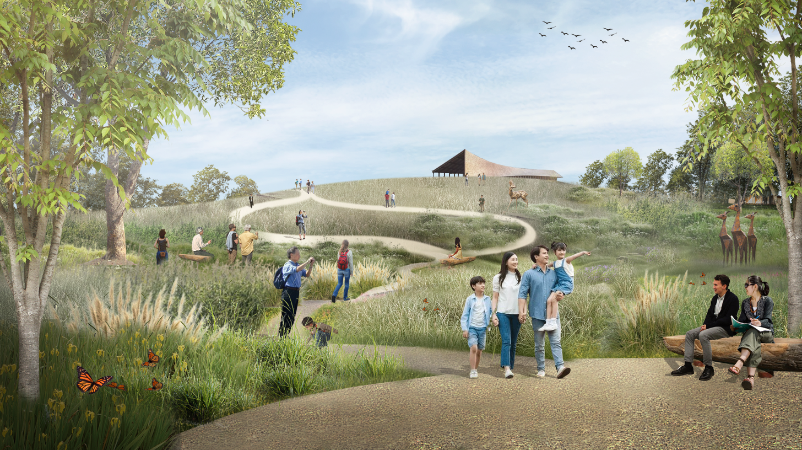Ammaia Ecoforest Masterplan reclaims 50 hectares as a resilient neighborhood where water, ecology, and civic life converge. Swales, ponds, and forest belts form primary infrastructure, while plazas, trails, and canopy corridors weave community into nature. The masterplan demonstrates how development can mature with ecological and social resilience.
Lazuli Green site reclaims 50 hectares of previously unmanaged land, framing a new vision for ecologically resilient living
Defined by elevation shifts, irrigation channels, and semi-natural edges, the site offered both vulnerability and opportunity. The masterplan anchors development in landscape systems, positioning water, biodiversity, and community as structural foundations.
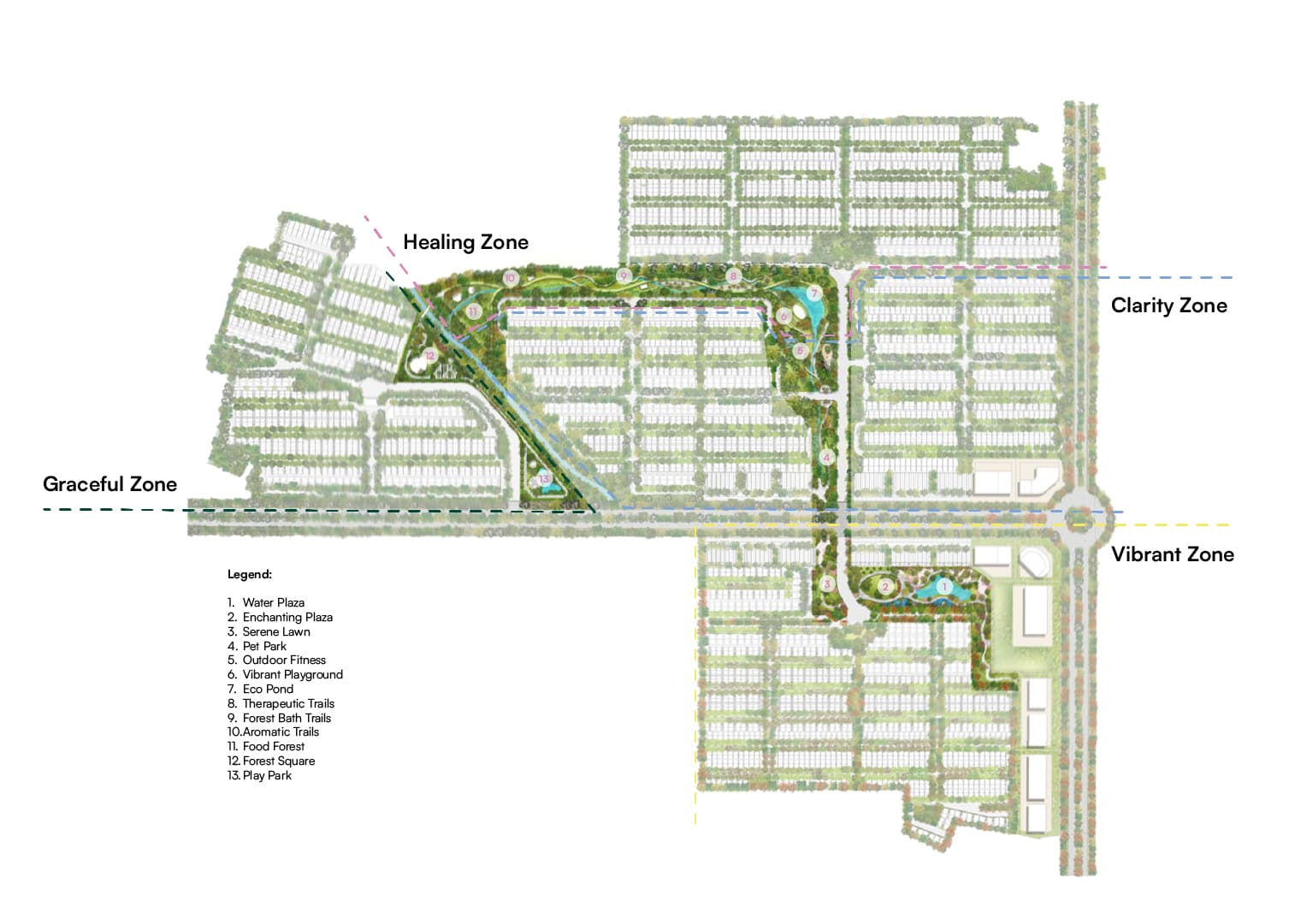
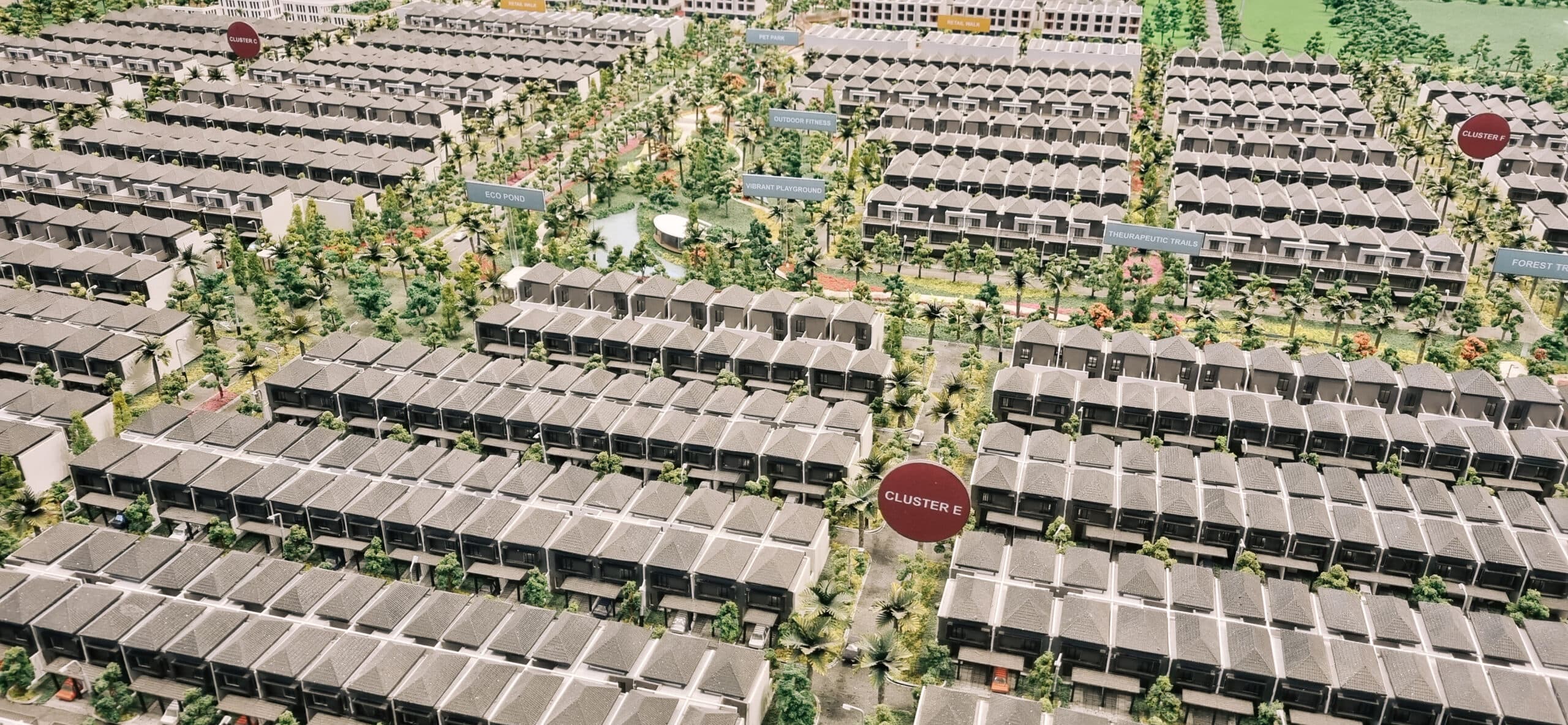
The site’s vulnerability to waterlogging, paired with low biodiversity and shallow ecological memory, posed significant design constraints
The site was prone to waterlogging, with flat mid-zones holding stormwater and valleys collecting runoff. Limited irrigation capacity, poor soil stability, and sparse vegetation revealed shallow ecological memory. With no habitat corridors or mature canopy, the challenge was to build resilience from the ground up. Designing for water management, biodiversity restoration, and human comfort had to converge into one integrated framework.
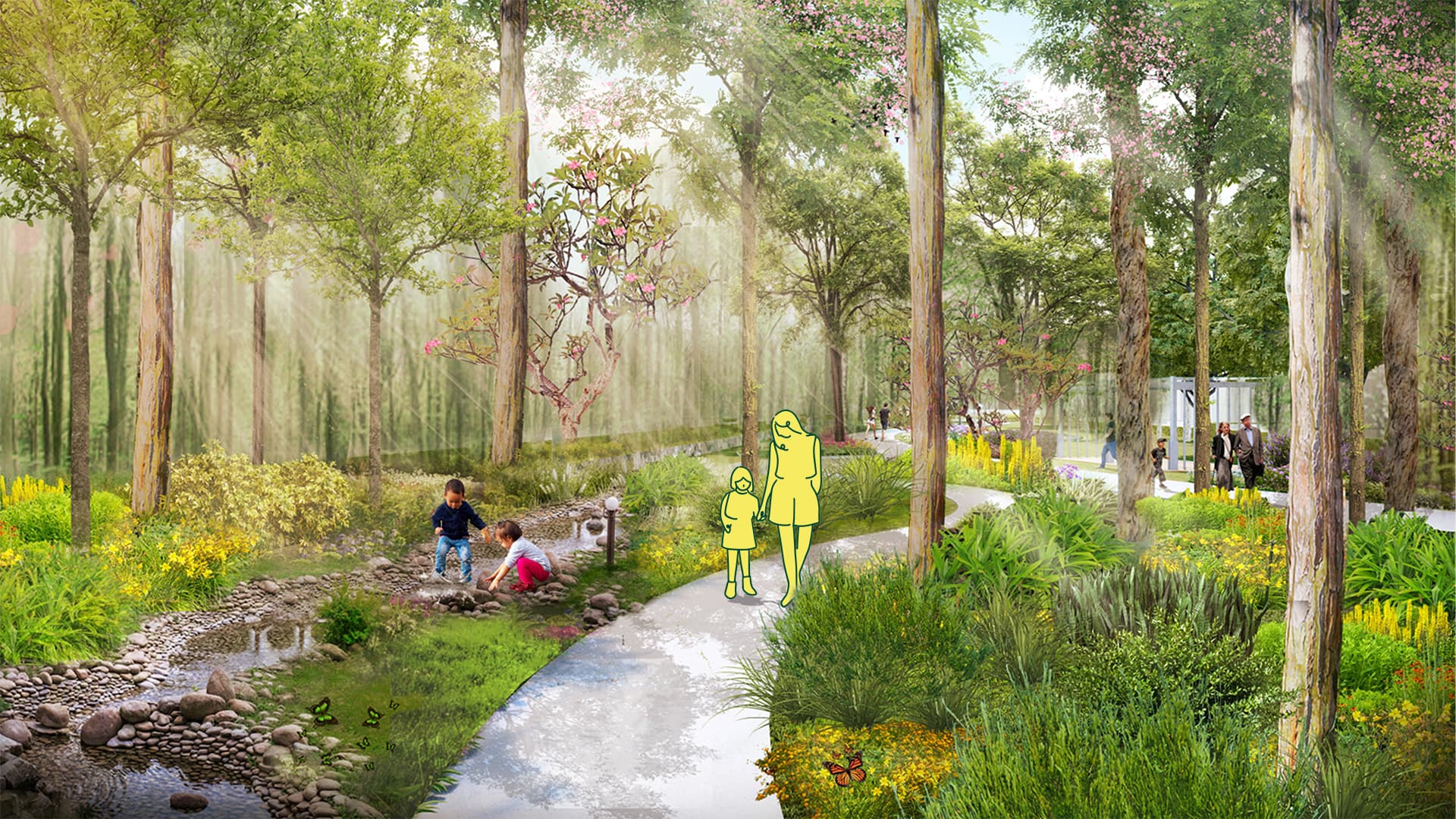
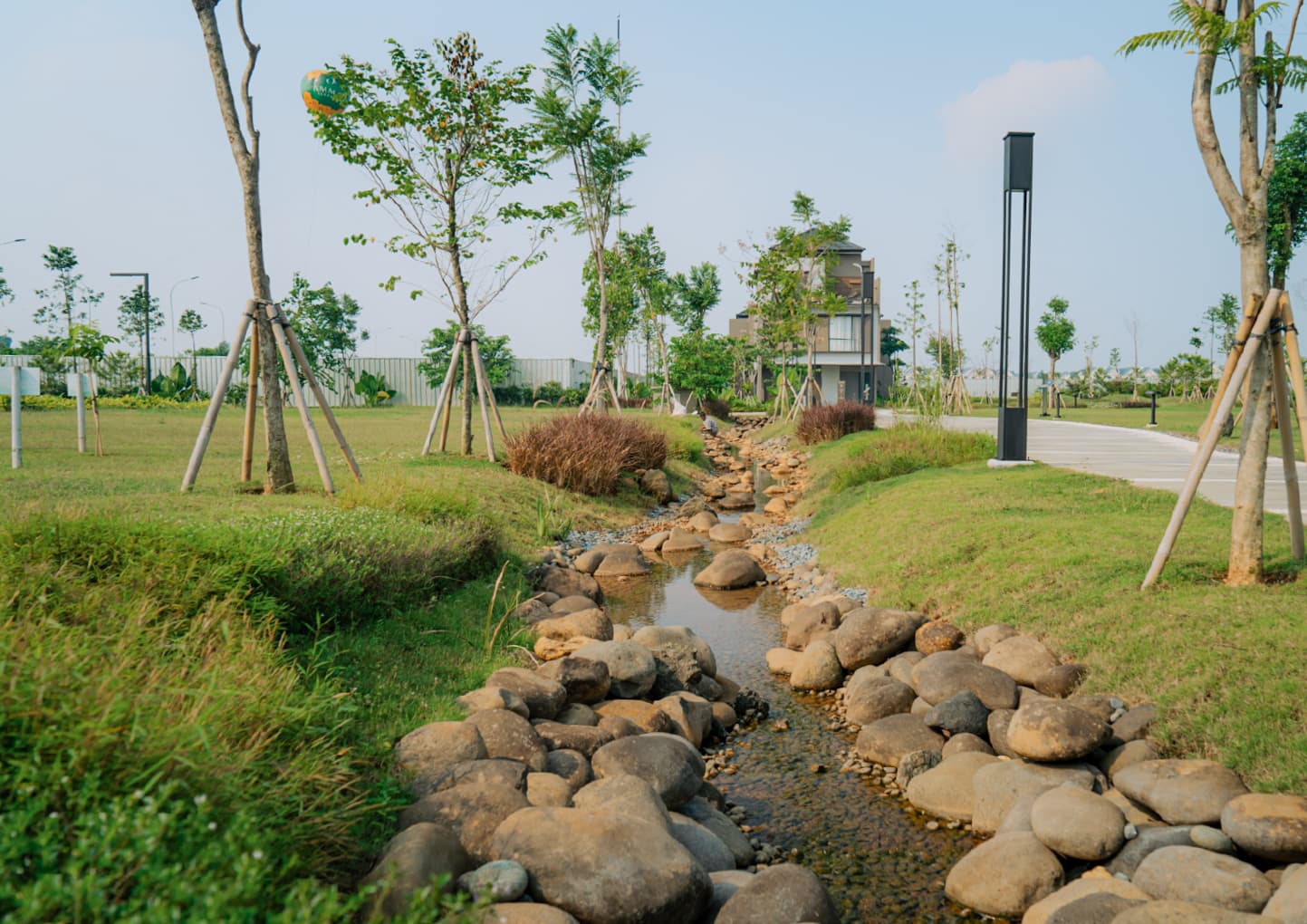
Ammaia Ecoforest sets a precedent for how landscape can lead development, shaping the spatial, ecological, and social identity of an emerging neighborhood
The masterplan establishes landscape as infrastructure, interweaving hydrology, habitat, and human activity. The framework embeds swales, ponds, and forest belts as structural systems. These manage stormwater, restore habitat, and shape public space simultaneously. Native planting accelerates ecological succession, shading pathways, plazas, and community greens. Programs like the Enchanted Plaza, Forest Bath corridor, and Aromatic Trails fuse civic life with ecological systems. By designing water and planting as spatial drivers, Ammaia Ecoforest ensures that resilience and livability mature together, demonstrating how development can grow with nature rather than over it.
